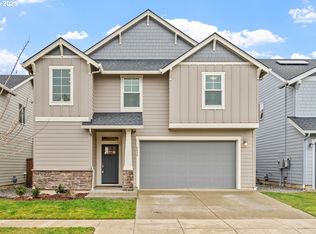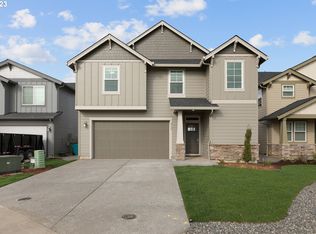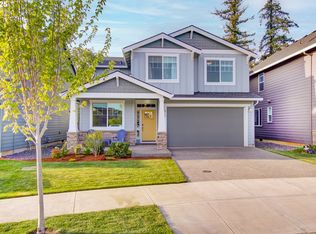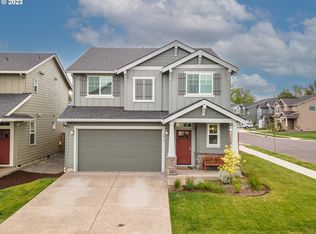Sold
Listed by:
Tonia Rhine,
Cascade Hasson Sotheby's Int'l
Bought with: ZNonMember-Office-MLS
$690,000
6684 N 89th Loop, Camas, WA 98607
4beds
2,352sqft
Single Family Residence
Built in 2021
4,613 Square Feet Lot
$672,800 Zestimate®
$293/sqft
$3,150 Estimated rent
Home value
$672,800
$632,000 - $713,000
$3,150/mo
Zestimate® history
Loading...
Owner options
Explore your selling options
What's special
Discover comfort & convenience in the Green Mountain neighborhood of Camas, WA! This 2021 Lennar Ashland model offers 2,352 SF of living space with 4 bedrooms and 2.1 baths. The kitchen features white cabinetry, granite countertops, a modern tile backsplash, & stainless-steel gas appliances. Enjoy meals at the eating bar or relax in the living room by the gas fireplace. Step outside to the Trex deck w/retractable awnings, offering privacy & serene views. Extras include ceiling fans, a home office, an updated primary bath w/soaking tub & glass shower, plus a garage w/epoxy floors & built-in cabinets. Backing to a peaceful pond & green space, near parks, trails, & top-rated Evergreen Schools complete this vibrant lifestyle.
Zillow last checked: 8 hours ago
Listing updated: March 31, 2025 at 04:02am
Listed by:
Tonia Rhine,
Cascade Hasson Sotheby's Int'l
Bought with:
Non Member ZDefault
ZNonMember-Office-MLS
Source: NWMLS,MLS#: 2320466
Facts & features
Interior
Bedrooms & bathrooms
- Bedrooms: 4
- Bathrooms: 3
- Full bathrooms: 2
- 1/2 bathrooms: 1
- Main level bathrooms: 1
Bedroom
- Level: Second
Bedroom
- Level: Second
Bedroom
- Level: Second
Bedroom
- Level: Second
Bathroom full
- Level: Second
Bathroom full
- Level: Second
Other
- Level: Main
Dining room
- Level: Main
Entry hall
- Level: Main
Great room
- Level: Main
Kitchen with eating space
- Level: Main
Heating
- Fireplace(s), Heat Pump
Cooling
- Heat Pump
Appliances
- Included: Dishwasher(s), Disposal, Microwave(s), Stove(s)/Range(s), Garbage Disposal, Water Heater: Gas, Water Heater Location: Garage
Features
- Dining Room
- Flooring: Laminate, Carpet
- Windows: Double Pane/Storm Window
- Basement: None
- Number of fireplaces: 1
- Fireplace features: Gas, Main Level: 1, Fireplace
Interior area
- Total structure area: 2,352
- Total interior livable area: 2,352 sqft
Property
Parking
- Total spaces: 2
- Parking features: Attached Garage
- Attached garage spaces: 2
Features
- Levels: Two
- Stories: 2
- Entry location: Main
- Patio & porch: Double Pane/Storm Window, Dining Room, Fireplace, Laminate Hardwood, Security System, Sprinkler System, Walk-In Closet(s), Wall to Wall Carpet, Water Heater
- Has view: Yes
- View description: Territorial
Lot
- Size: 4,613 sqft
- Features: Open Lot, Paved, Sidewalk, Deck, Electric Car Charging, Fenced-Fully, High Speed Internet, Sprinkler System
Details
- Parcel number: 986058402
- Zoning: R-6
- Zoning description: Jurisdiction: City
- Special conditions: Standard
Construction
Type & style
- Home type: SingleFamily
- Architectural style: Traditional
- Property subtype: Single Family Residence
Materials
- Cement Planked, Stone, Cement Plank
- Roof: Composition
Condition
- Very Good
- Year built: 2021
- Major remodel year: 2021
Details
- Builder name: Lennar
Utilities & green energy
- Electric: Company: Clark PUD
- Sewer: Sewer Connected, Company: City of Camas
- Water: Public, Company: City of Camas
- Utilities for property: Comcast/Ziply
Community & neighborhood
Security
- Security features: Security System
Community
- Community features: CCRs
Location
- Region: Camas
- Subdivision: Camas
HOA & financial
HOA
- HOA fee: $79 monthly
- Association phone: 503-330-2405
Other
Other facts
- Listing terms: Cash Out,Conventional,VA Loan
- Cumulative days on market: 64 days
Price history
| Date | Event | Price |
|---|---|---|
| 2/28/2025 | Sold | $690,000-1.4%$293/sqft |
Source: | ||
| 1/26/2025 | Pending sale | $700,000$298/sqft |
Source: | ||
| 1/16/2025 | Listed for sale | $700,000+9%$298/sqft |
Source: | ||
| 3/11/2022 | Sold | $642,300+0.2%$273/sqft |
Source: Public Record Report a problem | ||
| 11/20/2021 | Listing removed | -- |
Source: | ||
Public tax history
| Year | Property taxes | Tax assessment |
|---|---|---|
| 2024 | $5,957 +12.5% | $608,232 +4.4% |
| 2023 | $5,296 +185.3% | $582,622 +3.2% |
| 2022 | $1,857 | $564,812 +222.7% |
Find assessor info on the county website
Neighborhood: 98607
Nearby schools
GreatSchools rating
- 4/10Harmony Elementary SchoolGrades: PK-5Distance: 2.1 mi
- 4/10Pacific Middle SchoolGrades: 6-8Distance: 2.1 mi
- 7/10Union High SchoolGrades: 9-12Distance: 1.7 mi
Schools provided by the listing agent
- Elementary: Harmony Elem
- Middle: Pacific Mid
- High: Union High School
Source: NWMLS. This data may not be complete. We recommend contacting the local school district to confirm school assignments for this home.
Get a cash offer in 3 minutes
Find out how much your home could sell for in as little as 3 minutes with a no-obligation cash offer.
Estimated market value$672,800
Get a cash offer in 3 minutes
Find out how much your home could sell for in as little as 3 minutes with a no-obligation cash offer.
Estimated market value
$672,800



