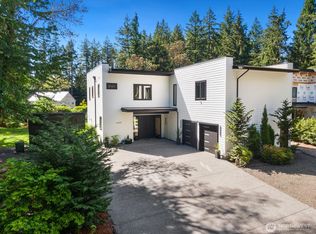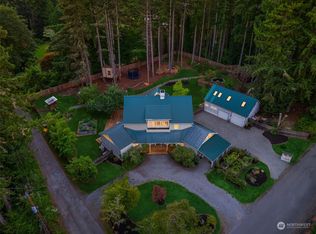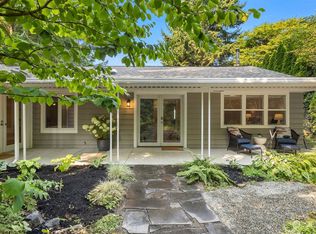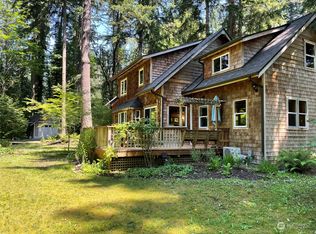Sold
Listed by:
Caron Anderson,
John L. Scott, Inc.,
Randi Brown,
John L. Scott, Inc.
Bought with: Windermere RE Bainbridge
$1,920,000
6686 NE Ralston Road, Bainbridge Island, WA 98110
4beds
4,015sqft
Single Family Residence
Built in 2016
0.86 Acres Lot
$1,919,000 Zestimate®
$478/sqft
$6,659 Estimated rent
Home value
$1,919,000
$1.78M - $2.05M
$6,659/mo
Zestimate® history
Loading...
Owner options
Explore your selling options
What's special
Timeless architecture meets modern sophistication. Situated on sun-soaked .85ac, this home features 10ft lofted ceilings, expansive windows & seamless indoor-outdoor flow. Each bdrm offers a private en suite, including a main-level guest w/custom Murphy bed for effortless hosting. The primary suite is a sanctuary w/ private deck, spa-inspired bath & spacious closet. A premium Bertazzoni range/refrigerator anchors the kitchen for elegant & gourmet meals. Outside, a curated garden surrounds the home w/ stone paths, mature fruit trees & multiple seating vignettes. Host w/ ease; grill in the backyard, screen a film under covered patio, or unwind fireside beneath stars. New metal roof + siding ensure beauty & longevity. This is BI at its best.
Zillow last checked: 8 hours ago
Listing updated: September 15, 2025 at 04:06am
Listed by:
Caron Anderson,
John L. Scott, Inc.,
Randi Brown,
John L. Scott, Inc.
Bought with:
Pauline Simon, 24031854
Windermere RE Bainbridge
Cheryl A. Mauer, 49015
Windermere RE Bainbridge
Source: NWMLS,MLS#: 2396643
Facts & features
Interior
Bedrooms & bathrooms
- Bedrooms: 4
- Bathrooms: 5
- Full bathrooms: 3
- 3/4 bathrooms: 1
- 1/2 bathrooms: 1
- Main level bathrooms: 2
- Main level bedrooms: 1
Bedroom
- Level: Main
Bathroom three quarter
- Level: Main
Other
- Level: Main
Dining room
- Level: Main
Entry hall
- Level: Main
Kitchen with eating space
- Level: Main
Living room
- Level: Main
Utility room
- Level: Main
Heating
- Fireplace, Heat Pump, Radiant, Electric, Propane
Cooling
- Heat Pump
Appliances
- Included: Dishwasher(s), Dryer(s), Microwave(s), Refrigerator(s), Stove(s)/Range(s), Washer(s), Water Heater: Tanksless, Water Heater Location: Garage
Features
- Bath Off Primary, High Tech Cabling
- Flooring: Hardwood, Carpet
- Windows: Double Pane/Storm Window
- Basement: None
- Number of fireplaces: 1
- Fireplace features: Gas, Main Level: 1, Fireplace
Interior area
- Total structure area: 4,015
- Total interior livable area: 4,015 sqft
Property
Parking
- Total spaces: 2
- Parking features: Driveway, Attached Garage, RV Parking
- Attached garage spaces: 2
Features
- Levels: Two
- Stories: 2
- Entry location: Main
- Patio & porch: Bath Off Primary, Double Pane/Storm Window, Fireplace, High Tech Cabling, Walk-In Closet(s), Water Heater
- Has view: Yes
- View description: Territorial
Lot
- Size: 0.86 Acres
- Features: Secluded, Cable TV, Deck, High Speed Internet, Outbuildings, Patio, Propane, RV Parking, Sprinkler System
- Topography: Level
- Residential vegetation: Fruit Trees, Garden Space
Details
- Parcel number: 33260231082000
- Special conditions: Standard
- Other equipment: Leased Equipment: Propane Tank
Construction
Type & style
- Home type: SingleFamily
- Property subtype: Single Family Residence
Materials
- Cement Planked, Cement Plank
- Foundation: Poured Concrete
- Roof: Metal
Condition
- Year built: 2016
- Major remodel year: 2016
Utilities & green energy
- Electric: Company: PSE
- Sewer: Septic Tank, Company: Septic
- Water: Shared Well, Company: Shared Well
- Utilities for property: Xfinity
Community & neighborhood
Location
- Region: Bainbridge Island
- Subdivision: Seabold
Other
Other facts
- Listing terms: Cash Out,Conventional,VA Loan
- Cumulative days on market: 13 days
Price history
| Date | Event | Price |
|---|---|---|
| 8/15/2025 | Sold | $1,920,000$478/sqft |
Source: | ||
| 7/7/2025 | Pending sale | $1,920,000$478/sqft |
Source: | ||
| 6/26/2025 | Listed for sale | $1,920,000+50.6%$478/sqft |
Source: | ||
| 10/6/2020 | Sold | $1,275,000+23.8%$318/sqft |
Source: | ||
| 1/12/2017 | Sold | $1,030,000+186.1%$257/sqft |
Source: | ||
Public tax history
| Year | Property taxes | Tax assessment |
|---|---|---|
| 2024 | $10,773 +4.7% | $1,367,700 |
| 2023 | $10,291 -4.4% | $1,367,700 |
| 2022 | $10,765 +5.8% | $1,367,700 +24.3% |
Find assessor info on the county website
Neighborhood: Seabold
Nearby schools
GreatSchools rating
- 7/10x?alilc (Halilts) Elementary SchoolGrades: PK-4Distance: 2.1 mi
- 8/10Woodward Middle SchoolGrades: 7-8Distance: 3.6 mi
- 10/10Bainbridge High SchoolGrades: 9-12Distance: 4.3 mi

Get pre-qualified for a loan
At Zillow Home Loans, we can pre-qualify you in as little as 5 minutes with no impact to your credit score.An equal housing lender. NMLS #10287.



