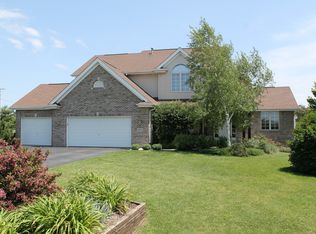Exquisite four bedroom 2 1/2 bath nestled in the Prairie Hill/Hononegah school district. Enjoy the lower property taxes offered in this area. Updates included: beautiful hardwood floors throughout, granite, kitchen, countertop with tile backsplash, stainless matching kitchen appliances, new brick walkway, oversized, composite deck, Jacuzzi tub located in the master bath. Lower level professionally finished. Buyer agent friendly.
This property is off market, which means it's not currently listed for sale or rent on Zillow. This may be different from what's available on other websites or public sources.

