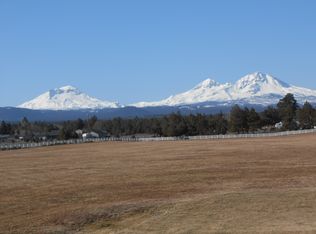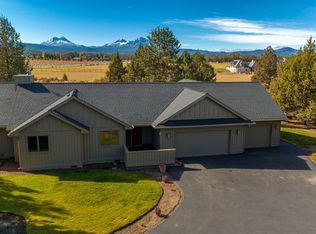Closed
$4,975,000
66876 Gist Rd, Bend, OR 97703
9beds
9baths
7,744sqft
Single Family Residence
Built in 2010
27.4 Acres Lot
$4,722,200 Zestimate®
$642/sqft
$4,184 Estimated rent
Home value
$4,722,200
$4.20M - $5.29M
$4,184/mo
Zestimate® history
Loading...
Owner options
Explore your selling options
What's special
Welcome to the Gist Chateau, where luxury meets tranquility in the picturesque outskirts of Bend, Oregon. Each sunrise and sunset, set to the backdrop of the Cascade Mountains, is a showcased masterpiece at this property. The structures themselves, built in 2010 by RH Construction, are a picture of old-world craftsmanship—ICF construction, custom oak windows and doors, Venetian plaster interiors, and various natural stone finishes, including one grand marble staircase. Spanning 7,744sf and built to highlight the spectacular mountain views, the main home boasts 7 beds and 7.5 baths, while the adjacent 1,275 sf apartment houses 2 beds and 1 bath. With ground water rights to 26 of the 27.4 total acres, it's a paradise for outdoor enthusiasts. Come experience unique, luxury living in Central Oregon at its absolute finest.
Zillow last checked: 8 hours ago
Listing updated: February 09, 2026 at 09:37am
Listed by:
LivOregon Real Estate LLC 541-640-7000
Bought with:
Harcourts The Garner Group Real Estate
Source: Oregon Datashare,MLS#: 220182630
Facts & features
Interior
Bedrooms & bathrooms
- Bedrooms: 9
- Bathrooms: 9
Heating
- Forced Air, Heat Pump
Cooling
- Central Air, Heat Pump, Zoned
Appliances
- Included: Cooktop, Dishwasher, Disposal, Double Oven, Dryer, Microwave, Oven, Range, Range Hood, Refrigerator, Washer, Water Heater
Features
- Smart Light(s), Breakfast Bar, Built-in Features, Ceiling Fan(s), Central Vacuum, Double Vanity, Granite Counters, Kitchen Island, Linen Closet, Open Floorplan, Pantry, Shower/Tub Combo, Smart Thermostat, Solid Surface Counters, Stone Counters, Tile Counters, Tile Shower, Vaulted Ceiling(s), Walk-In Closet(s), Wired for Data, Wired for Sound
- Flooring: Carpet, Hardwood, Stone, Tile
- Windows: Bay Window(s), Double Pane Windows, Wood Frames
- Has fireplace: Yes
- Fireplace features: Family Room, Gas, Great Room, Living Room, Wood Burning
- Common walls with other units/homes: No Common Walls,No One Above,No One Below
Interior area
- Total structure area: 7,744
- Total interior livable area: 7,744 sqft
Property
Parking
- Total spaces: 5
- Parking features: Asphalt, Attached, Concrete, Detached, Garage Door Opener, Gated, Heated Garage, Storage
- Attached garage spaces: 5
Features
- Levels: Two
- Stories: 2
- Patio & porch: Patio
- Exterior features: Courtyard
- Fencing: Fenced
- Has view: Yes
- View description: Mountain(s), Panoramic, Ridge
Lot
- Size: 27.40 Acres
- Features: Landscaped, Native Plants, Pasture, Sprinkler Timer(s), Sprinklers In Front, Sprinklers In Rear
Details
- Additional structures: Guest House, Kennel/Dog Run, Poultry Coop
- Parcel number: 130924
- Zoning description: EFU
- Special conditions: Standard
Construction
Type & style
- Home type: SingleFamily
- Architectural style: Other
- Property subtype: Single Family Residence
Materials
- ICFs (Insulated Concrete Forms)
- Foundation: Concrete Perimeter, Slab, Stemwall
- Roof: Metal
Condition
- New construction: No
- Year built: 2010
Details
- Builder name: RH Construction
Utilities & green energy
- Sewer: Septic Tank
- Water: Well
Community & neighborhood
Location
- Region: Bend
Other
Other facts
- Has irrigation water rights: Yes
- Acres allowed for irrigation: 26
- Listing terms: Cash,Conventional
- Road surface type: Paved
Price history
| Date | Event | Price |
|---|---|---|
| 6/24/2024 | Sold | $4,975,000$642/sqft |
Source: | ||
| 5/18/2024 | Pending sale | $4,975,000$642/sqft |
Source: | ||
| 5/16/2024 | Listed for sale | $4,975,000+149.4%$642/sqft |
Source: | ||
| 11/9/2018 | Sold | $1,995,000-16.9%$258/sqft |
Source: | ||
| 8/16/2018 | Pending sale | $2,400,000$310/sqft |
Source: Strategic Realty LLC #201800693 Report a problem | ||
Public tax history
| Year | Property taxes | Tax assessment |
|---|---|---|
| 2025 | $22,063 +3.4% | $1,487,054 +3% |
| 2024 | $21,345 +3% | $1,444,014 +6.1% |
| 2023 | $20,729 +5.5% | $1,361,186 |
Find assessor info on the county website
Neighborhood: 97703
Nearby schools
GreatSchools rating
- 8/10Sisters Elementary SchoolGrades: K-4Distance: 6 mi
- 6/10Sisters Middle SchoolGrades: 5-8Distance: 7.2 mi
- 8/10Sisters High SchoolGrades: 9-12Distance: 7.5 mi
Sell with ease on Zillow
Get a Zillow Showcase℠ listing at no additional cost and you could sell for —faster.
$4,722,200
2% more+$94,444
With Zillow Showcase(estimated)$4,816,644

