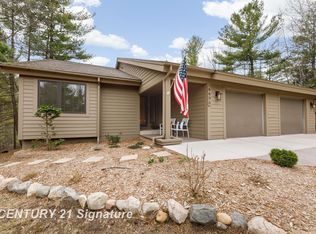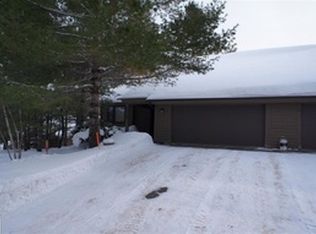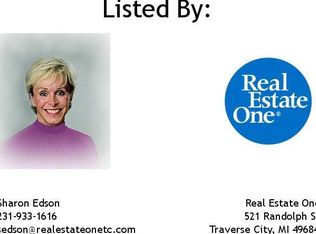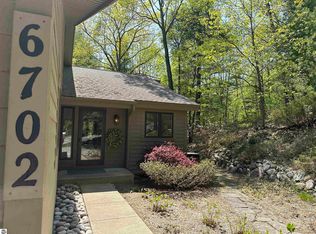Sold for $620,000
$620,000
6688 Mission Rdg, Traverse City, MI 49686
3beds
2,750sqft
Condominium, Single Family Residence
Built in 1997
-- sqft lot
$643,800 Zestimate®
$225/sqft
$3,192 Estimated rent
Home value
$643,800
Estimated sales range
Not available
$3,192/mo
Zestimate® history
Loading...
Owner options
Explore your selling options
What's special
Live your northern Michigan lifestyle in this warm, welcoming, meticulously maintained Port of Old Mission condo. Main floor living with open concept kitchen, dining and living areas. Main floor also boasts a large primary bedroom and bath with an updated, expanded shower and convenient laundry room. Enjoy nature in this tranquil wooded setting with seasonal views of East Bay through large living area windows and doors or the spacious, maintenance free deck. Gorgeous perennials and mature trees create perfect areas to entertain or relax with a good book. Finished lower level has a large family room, 2nd bedroom, bathroom, immense storage and a 21' x 13' room that can be utilized as an office, craft, exercise room or 3rd non-conforming bedroom. This level leads out to a covered patio with a serene, wooded backdrop and steps lined with lily of the valley leading up to the front door. New GE refrigerator 2023, Jenn-air stove and Bosch Dishwasher 2021, Electrolux washing machine 2022 and new garbage disposal 2024. Minutes from downtown Traverse City, OMP beaches on East Bay or West Bay, wineries, fresh farm stands and all the scenic beauty of Old Mission Peninsula. The sellers will need possession until their new home, which is currently under construction, is completed. Move in date is anticipated to be the first week of September
Zillow last checked: 8 hours ago
Listing updated: July 29, 2024 at 10:11am
Listed by:
Kelley Simonis Home:231-632-0096,
Keller Williams Northern Michigan 231-947-8200
Bought with:
Sam Flamont, 6502431112
The Mitten Real Estate Group
Source: NGLRMLS,MLS#: 1922649
Facts & features
Interior
Bedrooms & bathrooms
- Bedrooms: 3
- Bathrooms: 3
- Full bathrooms: 2
- 1/2 bathrooms: 1
- Main level bathrooms: 2
- Main level bedrooms: 1
Primary bedroom
- Level: Main
- Area: 207
- Dimensions: 15 x 13.8
Bedroom 2
- Level: Lower
- Area: 200.64
- Dimensions: 15.2 x 13.2
Bedroom 3
- Level: Lower
- Area: 353.6
- Dimensions: 20.8 x 17
Primary bathroom
- Features: Private
Dining room
- Level: Main
- Area: 151.62
- Dimensions: 13.3 x 11.4
Family room
- Level: Lower
- Area: 353.6
- Dimensions: 20.8 x 17
Kitchen
- Level: Main
- Area: 159.6
- Dimensions: 13.3 x 12
Living room
- Level: Main
- Area: 336
- Dimensions: 21 x 16
Heating
- Forced Air, Natural Gas, Fireplace(s)
Cooling
- Central Air
Appliances
- Included: Refrigerator, Oven/Range, Disposal, Dishwasher, Microwave, Washer, Dryer, Exhaust Fan, Gas Water Heater
- Laundry: Main Level
Features
- Entrance Foyer, Walk-In Closet(s), Granite Bath Tops, Granite Counters, Kitchen Island, Mud Room, Den/Study, Vaulted Ceiling(s), Ceiling Fan(s), Cable TV, High Speed Internet, WiFi
- Flooring: Wood, Carpet
- Windows: Blinds
- Basement: Walk-Out Access,Finished Rooms,Egress Windows
- Has fireplace: Yes
Interior area
- Total structure area: 2,750
- Total interior livable area: 2,750 sqft
- Finished area above ground: 1,425
- Finished area below ground: 1,325
Property
Parking
- Total spaces: 2
- Parking features: Attached, Paved, Asphalt
- Attached garage spaces: 2
- Has uncovered spaces: Yes
Accessibility
- Accessibility features: Accessible Full Bath, Grip-Accessible Features, Hand Rails
Features
- Levels: Two
- Stories: 2
- Entry location: Limited Steps,First Floor Level
- Patio & porch: Deck, Covered
- Has view: Yes
- View description: Seasonal View
- Waterfront features: None
Lot
- Features: Wooded, Rolling Slope
Details
- Additional structures: Second Garage
- Parcel number: 281162310900
- Zoning description: Residential,Deed Restrictions
Construction
Type & style
- Home type: Condo
- Architectural style: Contemporary
- Property subtype: Condominium, Single Family Residence
- Attached to another structure: Yes
Materials
- Frame, Wood Siding
- Foundation: Poured Concrete
- Roof: Asphalt
Condition
- New construction: No
- Year built: 1997
Utilities & green energy
- Sewer: Public Sewer
- Water: Public
Community & neighborhood
Community
- Community features: Common Area, Trails
Location
- Region: Traverse City
- Subdivision: PORT OF OLD MISSION
HOA & financial
HOA
- HOA fee: $5,724 annually
- Services included: Trash, Snow Removal, Maintenance Grounds, Maintenance Structure, Liability Insurance
Other
Other facts
- Listing agreement: Exclusive Right Sell
- Price range: $620K - $620K
- Listing terms: Conventional,Cash
- Ownership type: Private Owner
- Road surface type: Asphalt
Price history
| Date | Event | Price |
|---|---|---|
| 7/25/2024 | Sold | $620,000-0.8%$225/sqft |
Source: | ||
| 5/23/2024 | Listed for sale | $625,000+124%$227/sqft |
Source: | ||
| 6/28/2012 | Listing removed | $279,000$101/sqft |
Source: Real Estate One-randolph #1735907 Report a problem | ||
| 5/13/2012 | Listed for sale | $279,000+2225%$101/sqft |
Source: Real Estate One, Inc. #1735907 Report a problem | ||
| 1/21/2011 | Sold | $12,000-94.1%$4/sqft |
Source: Agent Provided Report a problem | ||
Public tax history
| Year | Property taxes | Tax assessment |
|---|---|---|
| 2025 | $4,581 +5.7% | $316,400 +22.1% |
| 2024 | $4,334 +5% | $259,200 +15.6% |
| 2023 | $4,127 +7.1% | $224,300 +17.9% |
Find assessor info on the county website
Neighborhood: 49686
Nearby schools
GreatSchools rating
- 7/10Eastern Elementary SchoolGrades: PK-5Distance: 1.2 mi
- 9/10Central High SchoolGrades: 8-12Distance: 1.4 mi
- 8/10East Middle SchoolGrades: 6-8Distance: 5 mi
Schools provided by the listing agent
- District: Traverse City Area Public Schools
Source: NGLRMLS. This data may not be complete. We recommend contacting the local school district to confirm school assignments for this home.
Get pre-qualified for a loan
At Zillow Home Loans, we can pre-qualify you in as little as 5 minutes with no impact to your credit score.An equal housing lender. NMLS #10287.



