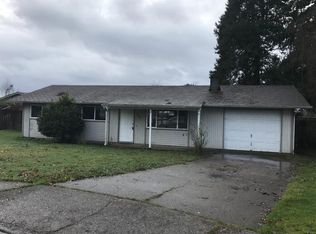Sold
$310,000
669 54th St, Springfield, OR 97478
3beds
1,095sqft
Residential, Manufactured Home
Built in 1999
0.35 Acres Lot
$313,100 Zestimate®
$283/sqft
$1,740 Estimated rent
Home value
$313,100
$285,000 - $344,000
$1,740/mo
Zestimate® history
Loading...
Owner options
Explore your selling options
What's special
Welcome to this charming 3-bedroom, 2-bathroom manufactured home nestled on a very generous lot with a fenced yard, offering the epitome of comfortable living. Situated in a cul-de-sac, this property boasts a detached 2-car garage and RV parking. Step inside to discover a thoughtfully designed interior featuring an inviting open living room concept. Adjacent to the kitchen is a cozy dining area, ideal for enjoying meals with family and friends. The primary suite is a private retreat offering a spacious layout, and an en-suite bathroom for added convenience and luxury. Two additional bedrooms provide flexibility for a home office, guest rooms, or children's quarters, ensuring ample space for everyone. Notable features include an indoor laundry room, providing added functionality and ease of use. Step outside to the covered patio area, and multiple fenced in areas The detached 2-car garage offers abundant storage space and flexibility for hobbies or workshop activities. Meanwhile, RV parking provides a secure space for your recreational vehicles. Don't miss the opportunity to make this wonderful property your new home sweet home! Back on Market at absolutely no fault of this Home!
Zillow last checked: 8 hours ago
Listing updated: August 02, 2024 at 09:18am
Listed by:
Mara Gregory 541-731-0254,
Keller Williams Realty Eugene and Springfield,
Alisha Davis 541-305-5415,
Keller Williams Realty Eugene and Springfield
Bought with:
Rani Conley, 201103147
Windermere RE Lane County
Source: RMLS (OR),MLS#: 24141415
Facts & features
Interior
Bedrooms & bathrooms
- Bedrooms: 3
- Bathrooms: 2
- Full bathrooms: 2
- Main level bathrooms: 2
Primary bedroom
- Features: Bathroom, Wallto Wall Carpet
- Level: Main
Bedroom 2
- Features: Closet, Wallto Wall Carpet
- Level: Main
Bedroom 3
- Features: Closet, Wallto Wall Carpet
- Level: Main
Dining room
- Level: Main
Kitchen
- Level: Main
Living room
- Level: Main
Heating
- Forced Air
Cooling
- Heat Pump
Appliances
- Included: Electric Water Heater
- Laundry: Laundry Room
Features
- Ceiling Fan(s), Closet, Bathroom
- Flooring: Wall to Wall Carpet
- Windows: Double Pane Windows, Vinyl Frames
- Basement: Crawl Space
Interior area
- Total structure area: 1,095
- Total interior livable area: 1,095 sqft
Property
Parking
- Total spaces: 2
- Parking features: Driveway, RV Access/Parking, Detached
- Garage spaces: 2
- Has uncovered spaces: Yes
Accessibility
- Accessibility features: Garage On Main, Main Floor Bedroom Bath, Minimal Steps, One Level, Parking, Pathway, Accessibility
Features
- Stories: 1
- Patio & porch: Covered Patio, Patio
- Exterior features: Yard
- Fencing: Fenced
Lot
- Size: 0.35 Acres
- Features: Cul-De-Sac, Flag Lot, Level, SqFt 15000 to 19999
Details
- Additional structures: RVParking
- Parcel number: 1639366
- Zoning: LD
Construction
Type & style
- Home type: MobileManufactured
- Property subtype: Residential, Manufactured Home
Materials
- T111 Siding
- Roof: Composition
Condition
- Approximately
- New construction: No
- Year built: 1999
Utilities & green energy
- Sewer: Public Sewer
- Water: Public
- Utilities for property: Cable Connected
Community & neighborhood
Location
- Region: Springfield
Other
Other facts
- Listing terms: Cash,Conventional,FHA,VA Loan
- Road surface type: Paved
Price history
| Date | Event | Price |
|---|---|---|
| 8/2/2024 | Sold | $310,000-3.1%$283/sqft |
Source: | ||
| 7/12/2024 | Pending sale | $320,000$292/sqft |
Source: | ||
| 7/9/2024 | Listed for sale | $320,000+78.8%$292/sqft |
Source: | ||
| 7/25/2017 | Sold | $179,000+8.5%$163/sqft |
Source: | ||
| 6/14/2017 | Pending sale | $165,000$151/sqft |
Source: Elite Realty Professionals #17552363 Report a problem | ||
Public tax history
| Year | Property taxes | Tax assessment |
|---|---|---|
| 2025 | $2,744 +1.6% | $149,613 +3% |
| 2024 | $2,699 +4.4% | $145,256 +3% |
| 2023 | $2,584 +3.4% | $141,026 +3% |
Find assessor info on the county website
Neighborhood: 97478
Nearby schools
GreatSchools rating
- 2/10Riverbend Elementary SchoolGrades: K-5Distance: 0.6 mi
- 6/10Agnes Stewart Middle SchoolGrades: 6-8Distance: 2.6 mi
- 5/10Thurston High SchoolGrades: 9-12Distance: 0.6 mi
Schools provided by the listing agent
- Elementary: Riverbend
- Middle: Agnes Stewart
- High: Thurston
Source: RMLS (OR). This data may not be complete. We recommend contacting the local school district to confirm school assignments for this home.
