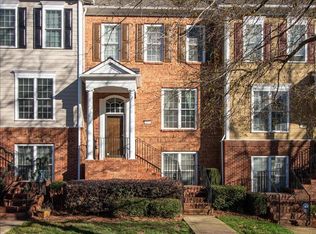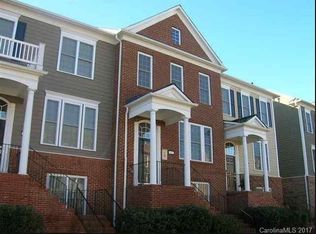WELCOME TO BAXTER VILLAGE! New carpet and fresh paint throughout (2022). New HVAC in 2020. Open floor plan with TONS OF STORAGE!! Two master suites each with its own full bathroom. Third bedroom on bottom floor also has full bathroom. Large 2 car garage. Kitchen has gas stove, stainless steel appliances and granite countertops. Refrigerator stays with home. Open living room with gas log fireplace. Enjoy your morning coffee on the private balcony off the main living space. BAXTER VILLAGE has tons of walkable neighborhood amenities - walking trails, pocket parks, neighborhood shops and restaurants, 2 pools and tennis courts. HOA covers roof, termite bond, lawn care, painting and upkeep of outside of unit. EASY ACCESS TO CHARLOTTE, LAKE WYLIE AND I-77.
This property is off market, which means it's not currently listed for sale or rent on Zillow. This may be different from what's available on other websites or public sources.

