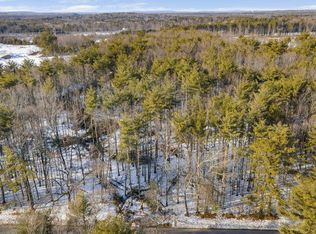Closed
$639,000
669 Bragdon Road, Wells, ME 04090
3beds
2,196sqft
Single Family Residence
Built in 2023
2.3 Acres Lot
$705,400 Zestimate®
$291/sqft
$3,771 Estimated rent
Home value
$705,400
$670,000 - $741,000
$3,771/mo
Zestimate® history
Loading...
Owner options
Explore your selling options
What's special
Dreaming of a New Home? Waiting for a lower interest rate? For a LIMITED time only, the seller is offering a 2% (2/1) rate buy down. Contact me today for more information!!!
This home complete and ready for occupancy. 3 beds and an office, 2.5 baths, an attached 2 car garage, large walk in pantry, hardwood in the main living area, tile in baths/laundry/mudroom and carpet in the bedrooms, stairs and upper hallway. White shaker kitchen cabinets in kitchen and bathrooms, Granite counters in kitchen, laminate countertops in bathrooms, stainless steel kitchen appliances, black faucets and hardware, a farmers porch highly efficient cold weather tolerant heat pumps that offer both heat and a/c!! open concept layout and much, much, more!
Zillow last checked: 8 hours ago
Listing updated: September 10, 2024 at 07:46pm
Listed by:
Heart & Home Realty
Bought with:
Red Post Realty, LLC
Source: Maine Listings,MLS#: 1563950
Facts & features
Interior
Bedrooms & bathrooms
- Bedrooms: 3
- Bathrooms: 3
- Full bathrooms: 2
- 1/2 bathrooms: 1
Bedroom 1
- Level: Second
Bedroom 2
- Level: Second
Bedroom 3
- Level: Second
Dining room
- Level: First
Kitchen
- Level: First
Laundry
- Level: Second
Living room
- Level: First
Mud room
- Level: First
Office
- Level: Second
Heating
- Baseboard, Heat Pump
Cooling
- Heat Pump
Appliances
- Included: Dishwasher, Microwave, Electric Range, Refrigerator
Features
- Pantry, Shower, Storage, Walk-In Closet(s)
- Flooring: Carpet, Tile, Wood
- Basement: Bulkhead,Interior Entry,Full,Unfinished
- Has fireplace: No
Interior area
- Total structure area: 2,196
- Total interior livable area: 2,196 sqft
- Finished area above ground: 2,196
- Finished area below ground: 0
Property
Parking
- Total spaces: 2
- Parking features: Gravel, 5 - 10 Spaces, Garage Door Opener
- Attached garage spaces: 2
Features
- Patio & porch: Porch
Lot
- Size: 2.30 Acres
- Features: Rural, Suburban, Level, Open Lot, Wooded
Details
- Parcel number: WLLSM047L39B
- Zoning: R
Construction
Type & style
- Home type: SingleFamily
- Architectural style: Colonial
- Property subtype: Single Family Residence
Materials
- Wood Frame, Vinyl Siding
- Roof: Shingle
Condition
- Year built: 2023
Utilities & green energy
- Electric: Circuit Breakers
- Sewer: Private Sewer
- Water: Private
Community & neighborhood
Location
- Region: Wells
Other
Other facts
- Road surface type: Paved
Price history
| Date | Event | Price |
|---|---|---|
| 3/15/2024 | Sold | $639,000$291/sqft |
Source: | ||
| 2/9/2024 | Pending sale | $639,000$291/sqft |
Source: | ||
| 6/30/2023 | Listed for sale | $639,000$291/sqft |
Source: | ||
Public tax history
| Year | Property taxes | Tax assessment |
|---|---|---|
| 2024 | $3,606 +407.2% | $593,010 +397.4% |
| 2023 | $711 | $119,230 |
Find assessor info on the county website
Neighborhood: 04090
Nearby schools
GreatSchools rating
- 9/10Wells Elementary SchoolGrades: K-4Distance: 3.6 mi
- 8/10Wells Junior High SchoolGrades: 5-8Distance: 4.2 mi
- 8/10Wells High SchoolGrades: 9-12Distance: 3.9 mi
Get pre-qualified for a loan
At Zillow Home Loans, we can pre-qualify you in as little as 5 minutes with no impact to your credit score.An equal housing lender. NMLS #10287.
Sell for more on Zillow
Get a Zillow Showcase℠ listing at no additional cost and you could sell for .
$705,400
2% more+$14,108
With Zillow Showcase(estimated)$719,508
