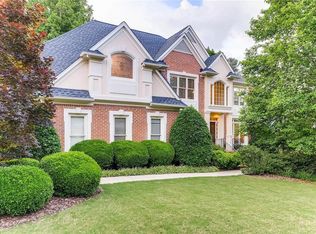On the search for a home in Mableton? If so, then come and fall in love with this gorgeous 4 bedroom and 4.25 bathroom home in a community that features a clubhouse, swimming pool, and more! A beautiful foyer greets you as you enter the home. The open-concept living area features a brick fireplace that's surrounded by built-in shelving. The kitchen has a ton of counter space and a breakfast area for sipping your morning coffee. The primary bedroom has hardwood flooring, a tray ceiling, and a luxurious en suite bathroom complete with a whirlpool tub!
This property is off market, which means it's not currently listed for sale or rent on Zillow. This may be different from what's available on other websites or public sources.
