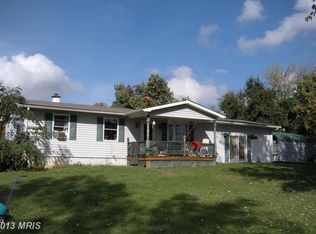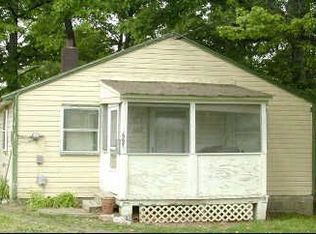Sold for $475,000
$475,000
669 Dicks Hollow Rd, Winchester, VA 22603
4beds
2,012sqft
Single Family Residence
Built in 1950
5 Acres Lot
$488,300 Zestimate®
$236/sqft
$2,214 Estimated rent
Home value
$488,300
$435,000 - $547,000
$2,214/mo
Zestimate® history
Loading...
Owner options
Explore your selling options
What's special
Welcome to this spacious farmhouse on FIVE acres! NEW TWO ZONE HEAT AND AC BEING INSTALLED ON TUESDAY THE 17TH! NEW hot water heater! NEWER windows throughout. Metal roof - large detached two car garage with large work area. Pole barn and garden shed! Apple trees, peach tree - 15 minutes to town! All windows are newer as well. WOOD FLOORS! LARGE wrap around deck! Hiking trails on property, peach tree and two apple trees also on property. 15 Minutes to shopping!
Zillow last checked: 8 hours ago
Listing updated: January 08, 2026 at 07:00pm
Listed by:
Barbara Clausen 732-841-9987,
EXP Realty, LLC
Bought with:
Jeanne Mezzatesta, 0225251371
Colony Realty
Source: Bright MLS,MLS#: VAFV2033222
Facts & features
Interior
Bedrooms & bathrooms
- Bedrooms: 4
- Bathrooms: 2
- Full bathrooms: 2
- Main level bathrooms: 1
Primary bedroom
- Features: Flooring - HardWood
- Level: Upper
- Area: 168 Square Feet
- Dimensions: 14 X 12
Bedroom 2
- Features: Flooring - HardWood
- Level: Upper
- Area: 130 Square Feet
- Dimensions: 13 X 10
Bedroom 3
- Features: Flooring - HardWood
- Level: Upper
- Area: 132 Square Feet
- Dimensions: 12 X 11
Basement
- Features: Flooring - Concrete
- Level: Lower
Breakfast room
- Features: Flooring - HardWood
- Level: Main
Dining room
- Features: Flooring - HardWood
- Level: Main
- Area: 132 Square Feet
- Dimensions: 11 X 12
Foyer
- Features: Flooring - Tile/Brick
- Level: Main
Kitchen
- Features: Flooring - Tile/Brick
- Level: Main
- Area: 110 Square Feet
- Dimensions: 11 X 10
Laundry
- Level: Unspecified
Living room
- Features: Flooring - HardWood
- Level: Main
- Area: 196 Square Feet
- Dimensions: 14 X 14
Other
- Features: Flooring - Tile/Brick
- Level: Main
Workshop
- Level: Unspecified
Heating
- Forced Air, Oil
Cooling
- Central Air, Electric
Appliances
- Included: Dishwasher, Dryer, Microwave, Oven, Refrigerator, Washer, Ice Maker, Cooktop, Electric Water Heater
- Laundry: Main Level, Laundry Room
Features
- Breakfast Area, Dining Area, Built-in Features, Chair Railings, Upgraded Countertops, Recessed Lighting, Open Floorplan, Ceiling Fan(s), Family Room Off Kitchen, Formal/Separate Dining Room, Dry Wall, Vaulted Ceiling(s)
- Flooring: Carpet, Ceramic Tile, Hardwood, Wood
- Doors: French Doors, Six Panel, Sliding Glass
- Basement: Full
- Has fireplace: No
Interior area
- Total structure area: 2,818
- Total interior livable area: 2,012 sqft
- Finished area above ground: 2,012
- Finished area below ground: 0
Property
Parking
- Total spaces: 9
- Parking features: Garage Faces Front, Off Street, Detached, Driveway
- Garage spaces: 3
- Uncovered spaces: 6
Accessibility
- Accessibility features: None
Features
- Levels: Two
- Stories: 2
- Patio & porch: Enclosed
- Exterior features: Lighting, Storage
- Pool features: None
- Fencing: Partial
- Frontage type: Road Frontage
Lot
- Size: 5 Acres
- Features: Wooded, Rear Yard, Rural, SideYard(s), Front Yard
Details
- Additional structures: Above Grade, Below Grade, Outbuilding
- Parcel number: 41 A 40
- Zoning: RA
- Special conditions: Standard
- Horses can be raised: Yes
- Horse amenities: Horses Allowed
Construction
Type & style
- Home type: SingleFamily
- Architectural style: Colonial
- Property subtype: Single Family Residence
Materials
- Vinyl Siding
- Foundation: Other
- Roof: Metal
Condition
- Good
- New construction: No
- Year built: 1950
Utilities & green energy
- Sewer: On Site Septic
- Water: Well
Community & neighborhood
Security
- Security features: Main Entrance Lock, Smoke Detector(s)
Location
- Region: Winchester
- Subdivision: None Available
Other
Other facts
- Listing agreement: Exclusive Right To Sell
- Listing terms: FHA,Conventional,Cash,USDA Loan,VA Loan
- Ownership: Fee Simple
- Road surface type: Paved
Price history
| Date | Event | Price |
|---|---|---|
| 8/21/2025 | Sold | $475,000$236/sqft |
Source: | ||
| 8/20/2025 | Listed for sale | $475,000$236/sqft |
Source: | ||
| 8/4/2025 | Contingent | $475,000$236/sqft |
Source: | ||
| 7/23/2025 | Price change | $475,000-3.1%$236/sqft |
Source: | ||
| 6/23/2025 | Price change | $490,000-2%$244/sqft |
Source: | ||
Public tax history
| Year | Property taxes | Tax assessment |
|---|---|---|
| 2025 | $1,692 +15.5% | $352,480 +22.7% |
| 2024 | $1,465 | $287,300 |
| 2023 | $1,465 +93.3% | $287,300 +15.6% |
Find assessor info on the county website
Neighborhood: 22603
Nearby schools
GreatSchools rating
- 4/10Indian Hollow Elementary SchoolGrades: PK-5Distance: 3.2 mi
- 2/10Frederick County Middle SchoolGrades: 6-8Distance: 4 mi
- 6/10James Wood High SchoolGrades: 9-12Distance: 3.1 mi
Schools provided by the listing agent
- District: Frederick County Public Schools
Source: Bright MLS. This data may not be complete. We recommend contacting the local school district to confirm school assignments for this home.
Get a cash offer in 3 minutes
Find out how much your home could sell for in as little as 3 minutes with a no-obligation cash offer.
Estimated market value$488,300
Get a cash offer in 3 minutes
Find out how much your home could sell for in as little as 3 minutes with a no-obligation cash offer.
Estimated market value
$488,300

