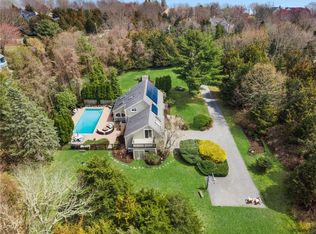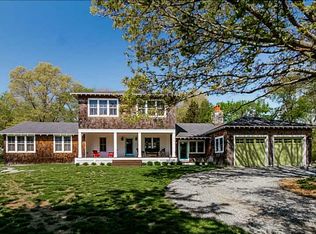Impeccable home features great natural light throughout. The main level is open with granite counters in the kitchen and an adjoining spacious screened porch overlooking the back yard of the nearly 2 acre property. There are also 2 outdoor balconies. This one owner home is designed for privacy with 2 bedrooms, a full bath and family room with gas fireplace on first level; living, dining, kitchen on second and master suite on third level. The master has a walk-in closet and plantation shutters. Bright even on a cloudy day, this home allows for comfort and entertaining. Central AC. 2 car garage. Mature landscaping with open, flat yard perfect for play. Deeded rights to Cranston Cove
This property is off market, which means it's not currently listed for sale or rent on Zillow. This may be different from what's available on other websites or public sources.


