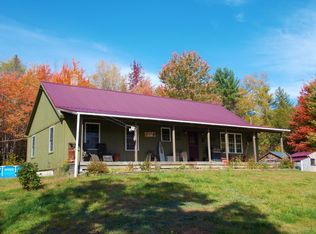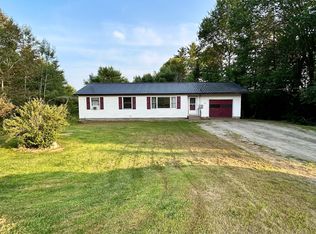Closed
$180,500
669 Frenchs Mill Road, Sangerville, ME 04479
3beds
1,918sqft
Single Family Residence
Built in 1860
5.78 Acres Lot
$186,300 Zestimate®
$94/sqft
$1,816 Estimated rent
Home value
$186,300
Estimated sales range
Not available
$1,816/mo
Zestimate® history
Loading...
Owner options
Explore your selling options
What's special
Whether you're searching for a year-round home or a peaceful retreat in the heart of nature, 669 French's Mill Rd offers endless possibilities. This charming farmhouse, situated on 5.7 acres of scenic Maine countryside, has received several recent upgrades, including a new boiler, chimney lining, a septic system pumped in 2023, and a roof replaced just five years ago. With the furnace already running, the home is ready to welcome you into a cozy winter season. Upstairs, structural repairs and cosmetic improvements have been completed in several rooms, leaving a clean, blank canvas for the new owners to personalize and make their own. The property also features a large seasonal porch, perfect for enjoying Maine's beautiful summers and crisp autumns. With ATV access directly from the road, you'll have endless outdoor opportunities right at your doorstep.
Zillow last checked: 8 hours ago
Listing updated: March 13, 2025 at 06:03am
Listed by:
RE/MAX Infinity
Bought with:
RE/MAX Infinity
Source: Maine Listings,MLS#: 1577334
Facts & features
Interior
Bedrooms & bathrooms
- Bedrooms: 3
- Bathrooms: 1
- Full bathrooms: 1
Primary bedroom
- Level: Second
- Area: 231 Square Feet
- Dimensions: 16.5 x 14
Bedroom 2
- Level: Second
- Area: 90.25 Square Feet
- Dimensions: 9.5 x 9.5
Bedroom 3
- Level: Second
Dining room
- Level: First
- Area: 196 Square Feet
- Dimensions: 14 x 14
Family room
- Level: Second
- Area: 154 Square Feet
- Dimensions: 14 x 11
Kitchen
- Level: First
- Area: 252 Square Feet
- Dimensions: 14 x 18
Living room
- Level: First
- Area: 344.25 Square Feet
- Dimensions: 13.5 x 25.5
Mud room
- Level: First
- Area: 275 Square Feet
- Dimensions: 11 x 25
Other
- Level: Second
- Area: 100 Square Feet
- Dimensions: 10 x 10
Other
- Level: Second
- Area: 121 Square Feet
- Dimensions: 11 x 11
Heating
- Baseboard, Hot Water, Zoned
Cooling
- None
Appliances
- Included: Electric Range, Refrigerator
Features
- Flooring: Carpet, Laminate, Wood
- Windows: Double Pane Windows
- Basement: Interior Entry,Unfinished
- Has fireplace: No
Interior area
- Total structure area: 1,918
- Total interior livable area: 1,918 sqft
- Finished area above ground: 1,918
- Finished area below ground: 0
Property
Parking
- Parking features: Gravel, 1 - 4 Spaces
Features
- Has view: Yes
- View description: Trees/Woods
Lot
- Size: 5.78 Acres
- Features: Near Town, Rural, Landscaped, Wooded
Details
- Parcel number: SANGM2B18L00
- Zoning: Residential
Construction
Type & style
- Home type: SingleFamily
- Architectural style: Cape Cod,New Englander
- Property subtype: Single Family Residence
Materials
- Wood Frame, Vinyl Siding, Wood Siding
- Foundation: Stone, Granite
- Roof: Metal
Condition
- Year built: 1860
Utilities & green energy
- Electric: Circuit Breakers
- Sewer: Private Sewer
- Water: Private, Well
Community & neighborhood
Location
- Region: Sangerville
Price history
| Date | Event | Price |
|---|---|---|
| 3/11/2025 | Sold | $180,500-4.9%$94/sqft |
Source: | ||
| 2/10/2025 | Pending sale | $189,900$99/sqft |
Source: | ||
| 1/31/2025 | Contingent | $189,900$99/sqft |
Source: | ||
| 1/10/2025 | Listed for sale | $189,900$99/sqft |
Source: | ||
| 1/6/2025 | Pending sale | $189,900$99/sqft |
Source: | ||
Public tax history
| Year | Property taxes | Tax assessment |
|---|---|---|
| 2024 | $1,916 +23.8% | $161,380 +92.4% |
| 2023 | $1,548 +15.8% | $83,890 |
| 2022 | $1,337 -4.3% | $83,890 |
Find assessor info on the county website
Neighborhood: 04479
Nearby schools
GreatSchools rating
- 5/10Piscataquis Community ElementaryGrades: PK-6Distance: 7.4 mi
- 4/10Piscataquis Community Secondary SchoolGrades: 7-12Distance: 7.2 mi
- NAPiscataquis Community Secondary SchoolGrades: 7-12Distance: 7.2 mi
Get pre-qualified for a loan
At Zillow Home Loans, we can pre-qualify you in as little as 5 minutes with no impact to your credit score.An equal housing lender. NMLS #10287.

