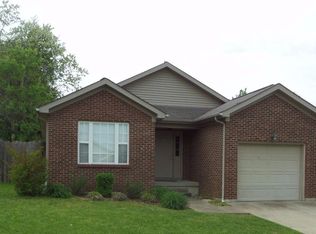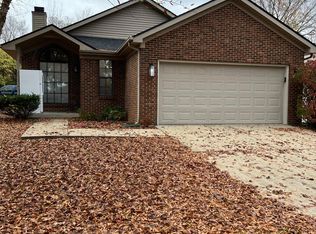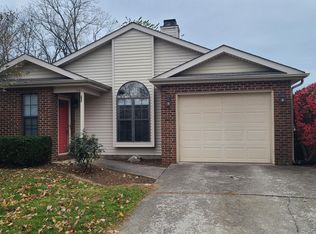Dazzling Opportunity for Savvy Buyer looking for all updates complete and YES, all on ONE floor. This Ranch style home is the complete package with upgrades galore completed all in past 4 years! Stunning Remodeled kitchen with granite, new white cabinetry, appliances open to great room with fireplace - plus a Sunroom was added - flooded with natural light and overlooking lushly landscaped yard in bloom. You will find new 2017 Craftsman by Andersen replacement windows, in 2016 heat pump replaced along with engineered hardwood floors, plus in 2018 baths were updated with new vanities, toilets, fixtures & tile floors. Seller replaced roof, added insulated garage door & blown in attic insulation. Open floor provides a large dining room plus a generously sized Owners Suite with beautiful en suite bath. Large Separate Laundry room - minimal steps. New Carpet & TempurPedic padding in all bedrooms. No need to rent! Time to right size! It is time to discovery this a gem!
This property is off market, which means it's not currently listed for sale or rent on Zillow. This may be different from what's available on other websites or public sources.



