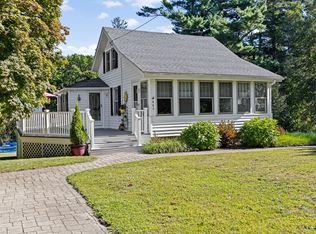Sold for $575,000
$575,000
669 Main St, Wareham, MA 02571
5beds
2,220sqft
Single Family Residence
Built in 1908
4.53 Acres Lot
$654,500 Zestimate®
$259/sqft
$4,527 Estimated rent
Home value
$654,500
$583,000 - $733,000
$4,527/mo
Zestimate® history
Loading...
Owner options
Explore your selling options
What's special
Welcome to 669 Main St. in Wareham! This beautifully renovated five-bedroom, 2.5-bathroom home features a bright three-season mudroom, gleaming hardwood floors, and a chef’s kitchen with quartz countertops, a center island stove, stainless steel appliances, and ample cabinetry. The first floor includes a full bathroom, two spacious bedrooms, and a washer/dryer hookup for convenience. Upstairs, you'll find three more generous-sized bedrooms and another full bathroom, all freshly painted with plenty of natural light. The lower level offers versatile space, a half bath, and a walkout area, along with a two-car garage. Situated on 1.2 acres and includes additional lots (almost 3 acres). Renovated, move-in condition, newer roof: 2023, boiler: 2021, electric panel: 2023, and new septic: 2024. This home is minutes from Swift’s Beach, Onset Beach, shopping, local amenities, and close to Cape Cod. We look forward to seeing you this Saturday 8/10/2024 11:00 AM - 12:30 PM!
Zillow last checked: 8 hours ago
Listing updated: October 18, 2024 at 10:43am
Listed by:
Tracey Graceffa 617-240-9614,
A. C. B. Realty Inc. 781-356-2552,
Gregory Anderson 857-212-2170
Bought with:
Tracey Graceffa
A. C. B. Realty Inc.
Source: MLS PIN,MLS#: 73257846
Facts & features
Interior
Bedrooms & bathrooms
- Bedrooms: 5
- Bathrooms: 3
- Full bathrooms: 2
- 1/2 bathrooms: 1
- Main level bedrooms: 2
Primary bedroom
- Features: Closet, Flooring - Hardwood
- Level: Main,First
- Area: 156
- Dimensions: 12 x 13
Bedroom 2
- Features: Closet, Flooring - Hardwood
- Level: Main,First
- Area: 144
- Dimensions: 12 x 12
Bedroom 3
- Features: Cedar Closet(s), Flooring - Hardwood
- Level: Second
- Area: 190
- Dimensions: 10 x 19
Bedroom 4
- Features: Closet, Flooring - Hardwood
- Level: Second
- Area: 266
- Dimensions: 14 x 19
Bedroom 5
- Features: Ceiling Fan(s), Closet, Flooring - Hardwood
- Level: Second
- Area: 252
- Dimensions: 12 x 21
Bathroom 1
- Features: Bathroom - Full, Flooring - Stone/Ceramic Tile
- Level: First
- Area: 48
- Dimensions: 6 x 8
Bathroom 2
- Features: Bathroom - Tiled With Tub, Flooring - Vinyl, Countertops - Stone/Granite/Solid
- Level: Second
- Area: 40
- Dimensions: 8 x 5
Dining room
- Features: Flooring - Hardwood, Wainscoting
- Level: Main,First
- Area: 221
- Dimensions: 13 x 17
Family room
- Level: Basement
Kitchen
- Features: Flooring - Vinyl, Pantry, Countertops - Stone/Granite/Solid, Dryer Hookup - Electric, Recessed Lighting, Remodeled, Stainless Steel Appliances, Wainscoting, Washer Hookup
- Level: Main,First
- Area: 260
- Dimensions: 13 x 20
Living room
- Features: Flooring - Hardwood, Exterior Access, Recessed Lighting
- Level: Main,First
- Area: 247
- Dimensions: 19 x 13
Heating
- Hot Water, Steam, Oil
Cooling
- Window Unit(s)
Appliances
- Included: Range, Dishwasher, Refrigerator
- Laundry: Electric Dryer Hookup, Washer Hookup, First Floor
Features
- Pantry, Countertops - Stone/Granite/Solid, Sun Room, Internet Available - Unknown
- Flooring: Tile, Vinyl, Hardwood
- Basement: Full,Walk-Out Access,Interior Entry,Concrete,Unfinished
- Has fireplace: No
Interior area
- Total structure area: 2,220
- Total interior livable area: 2,220 sqft
Property
Parking
- Total spaces: 6
- Parking features: Detached, Paved Drive, Off Street
- Garage spaces: 2
- Uncovered spaces: 4
Features
- Levels: Multi/Split
- Patio & porch: Porch - Enclosed
- Exterior features: Porch - Enclosed
- Waterfront features: Bay, River
Lot
- Size: 4.53 Acres
- Features: Level
Details
- Parcel number: 1183445
- Zoning: Res
Construction
Type & style
- Home type: SingleFamily
- Property subtype: Single Family Residence
Materials
- Frame
- Foundation: Stone
- Roof: Shingle
Condition
- Year built: 1908
Utilities & green energy
- Electric: 200+ Amp Service
- Sewer: Private Sewer
- Water: Public
- Utilities for property: for Electric Range, for Electric Dryer, Washer Hookup
Community & neighborhood
Community
- Community features: Shopping, Park, Walk/Jog Trails, Bike Path, Conservation Area, Highway Access
Location
- Region: Wareham
Price history
| Date | Event | Price |
|---|---|---|
| 10/17/2024 | Sold | $575,000-0.9%$259/sqft |
Source: MLS PIN #73257846 Report a problem | ||
| 8/13/2024 | Contingent | $580,000$261/sqft |
Source: MLS PIN #73257846 Report a problem | ||
| 8/7/2024 | Price change | $580,000-3.3%$261/sqft |
Source: MLS PIN #73257846 Report a problem | ||
| 6/26/2024 | Listed for sale | $599,900+41.2%$270/sqft |
Source: MLS PIN #73257846 Report a problem | ||
| 5/6/2024 | Sold | $425,000+9.3%$191/sqft |
Source: MLS PIN #73217023 Report a problem | ||
Public tax history
| Year | Property taxes | Tax assessment |
|---|---|---|
| 2025 | $5,535 +2.2% | $531,200 +10.2% |
| 2024 | $5,415 +2.5% | $482,200 +9.8% |
| 2023 | $5,284 +9.8% | $439,200 +20.3% |
Find assessor info on the county website
Neighborhood: 02571
Nearby schools
GreatSchools rating
- 6/10Wareham Middle SchoolGrades: 5-7Distance: 1 mi
- 3/10Wareham Senior High SchoolGrades: 8-12Distance: 1.3 mi
Schools provided by the listing agent
- Elementary: John William De
- Middle: Wareham Middle
- High: Wareham Senior
Source: MLS PIN. This data may not be complete. We recommend contacting the local school district to confirm school assignments for this home.

Get pre-qualified for a loan
At Zillow Home Loans, we can pre-qualify you in as little as 5 minutes with no impact to your credit score.An equal housing lender. NMLS #10287.
