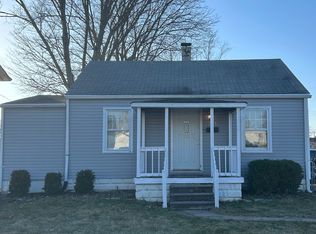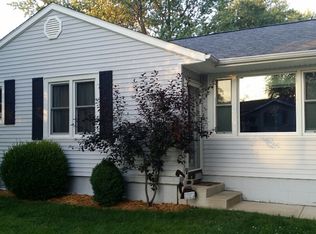Sold for $82,000 on 01/10/25
$82,000
669 N Carolina Ave, Decatur, IL 62522
2beds
780sqft
Single Family Residence
Built in 1947
0.32 Acres Lot
$90,000 Zestimate®
$105/sqft
$1,048 Estimated rent
Home value
$90,000
$77,000 - $106,000
$1,048/mo
Zestimate® history
Loading...
Owner options
Explore your selling options
What's special
Discover comfort and convenience in this 2-bedroom ranch, perfectly located in the sought-after West End neighborhood. This home features a cozy living room and a spacious family room, ideal for entertaining or relaxing. The fully fenced backyard offers ample space for outdoor fun, while the oversized 1.5-car detached garage and wide driveway provide plenty of storage and parking. Recent updates include a brand-new metal roof on both the house and garage, newer windows, an upgraded AC and furnace, and included appliances for a move-in-ready experience. Situated just minutes from Fairview Park, the bike and walking trail, and with easy access to the interstate, this property combines suburban tranquility with urban convenience. Home is being sold AS IS—don’t miss your opportunity to make it yours!
Zillow last checked: 8 hours ago
Listing updated: January 14, 2025 at 11:51am
Listed by:
Amy Walker 217-875-8081,
Glenda Williamson Realty
Bought with:
Jodi Lockwood, 475188695
Vieweg RE/Better Homes & Gardens Real Estate-Service First
Source: CIBR,MLS#: 6247703 Originating MLS: Central Illinois Board Of REALTORS
Originating MLS: Central Illinois Board Of REALTORS
Facts & features
Interior
Bedrooms & bathrooms
- Bedrooms: 2
- Bathrooms: 1
- Full bathrooms: 1
Bedroom
- Description: Flooring: Carpet
- Level: Main
- Dimensions: 9.7 x 13.5
Bedroom
- Description: Flooring: Carpet
- Level: Main
- Dimensions: 13.2 x 11.8
Dining room
- Description: Flooring: Carpet
- Level: Main
- Dimensions: 13 x 10.8
Family room
- Description: Flooring: Carpet
- Level: Main
- Dimensions: 12.8 x 17.3
Other
- Description: Flooring: Vinyl
- Level: Main
- Dimensions: 5.4 x 10
Kitchen
- Description: Flooring: Vinyl
- Level: Main
- Dimensions: 13.7 x 10
Living room
- Description: Flooring: Carpet
- Level: Main
- Dimensions: 15.8 x 11.7
Heating
- Forced Air, Gas
Cooling
- Central Air
Appliances
- Included: Gas Water Heater, Microwave, Range, Refrigerator, Range Hood
Features
- Main Level Primary, Workshop
- Windows: Replacement Windows
- Basement: Unfinished,Full
- Has fireplace: No
Interior area
- Total structure area: 780
- Total interior livable area: 780 sqft
- Finished area above ground: 780
- Finished area below ground: 0
Property
Parking
- Total spaces: 1
- Parking features: Detached, Garage
- Garage spaces: 1
Features
- Levels: One
- Stories: 1
- Patio & porch: Enclosed, Front Porch, Patio
- Exterior features: Fence, Shed, Workshop
- Fencing: Yard Fenced
Lot
- Size: 0.32 Acres
Details
- Additional structures: Shed(s)
- Parcel number: 041208357009
- Zoning: RES
- Special conditions: None
Construction
Type & style
- Home type: SingleFamily
- Architectural style: Ranch
- Property subtype: Single Family Residence
Materials
- Vinyl Siding
- Foundation: Basement
- Roof: Metal
Condition
- Year built: 1947
Utilities & green energy
- Sewer: Public Sewer
- Water: Public
Community & neighborhood
Location
- Region: Decatur
- Subdivision: Hillcrest 2nd Add
Other
Other facts
- Road surface type: Asphalt
Price history
| Date | Event | Price |
|---|---|---|
| 1/10/2025 | Sold | $82,000+5.8%$105/sqft |
Source: | ||
| 11/30/2024 | Pending sale | $77,500$99/sqft |
Source: | ||
| 11/17/2024 | Contingent | $77,500$99/sqft |
Source: | ||
| 11/15/2024 | Listed for sale | $77,500+19.2%$99/sqft |
Source: | ||
| 6/11/2020 | Sold | $65,000$83/sqft |
Source: | ||
Public tax history
| Year | Property taxes | Tax assessment |
|---|---|---|
| 2024 | $1,691 +2.1% | $23,473 +3.7% |
| 2023 | $1,656 +12.4% | $22,642 +10.9% |
| 2022 | $1,474 +9.7% | $20,413 +7.1% |
Find assessor info on the county website
Neighborhood: 62522
Nearby schools
GreatSchools rating
- 2/10Dennis Lab SchoolGrades: PK-8Distance: 1.5 mi
- 2/10Macarthur High SchoolGrades: 9-12Distance: 1.6 mi
- 2/10Eisenhower High SchoolGrades: 9-12Distance: 4.2 mi
Schools provided by the listing agent
- District: Decatur Dist 61
Source: CIBR. This data may not be complete. We recommend contacting the local school district to confirm school assignments for this home.

Get pre-qualified for a loan
At Zillow Home Loans, we can pre-qualify you in as little as 5 minutes with no impact to your credit score.An equal housing lender. NMLS #10287.

