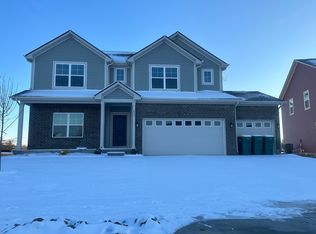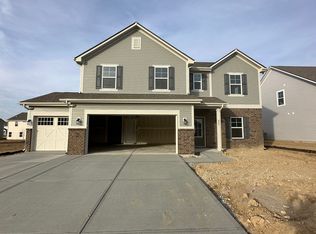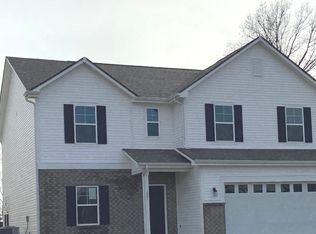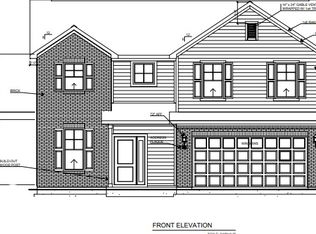Sold
$455,000
669 Rambo Dr, Westfield, IN 46074
5beds
3,205sqft
Residential, Single Family Residence
Built in 2023
0.26 Acres Lot
$460,500 Zestimate®
$142/sqft
$3,232 Estimated rent
Home value
$460,500
$433,000 - $488,000
$3,232/mo
Zestimate® history
Loading...
Owner options
Explore your selling options
What's special
LOCATION, LOCATION, LOCATION. MOVE-IN READY. Almost brand new home in ORCHARD VIEW built in JANUARY 2024. 5-Bedrooms and 4-FULL bathrooms. So many options added. VERY SPACIOUS and bright with so many windows. Minutes from everything. Short walk to the shops. Short drive to the hospital and highway. SMOKE-FREE. Move-in Ready. Sun-room and a patio for your relaxing morning coffee sips and your free moments after work. Open concept with so many windows throughout the home. No home on the back. Side entrance door from the garage. DISTANCES: Short walk to the nearby shopping area. 7-minutes to the Riverview Hospital. 15-minutes to Carmel downtown. 38-minutes to the airport. 38-minutes to the Indianapolis downtown. Call today to book your viewing before it's too late.
Zillow last checked: 8 hours ago
Listing updated: February 26, 2025 at 03:32pm
Listing Provided by:
Amir Chaudhary 317-560-8545,
Kingsway Real Estate Brokerage
Bought with:
Brittany Woods
Brittany Woods at M.S.WOODS
Source: MIBOR as distributed by MLS GRID,MLS#: 22014553
Facts & features
Interior
Bedrooms & bathrooms
- Bedrooms: 5
- Bathrooms: 4
- Full bathrooms: 4
- Main level bathrooms: 1
Primary bedroom
- Features: Carpet
- Level: Upper
- Area: 250.44 Square Feet
- Dimensions: 16-4 x 15-4
Bedroom 2
- Features: Carpet
- Level: Upper
- Area: 154 Square Feet
- Dimensions: 14 x 11
Bedroom 3
- Features: Carpet
- Level: Upper
- Area: 156 Square Feet
- Dimensions: 13 x 12
Bedroom 4
- Features: Carpet
- Level: Upper
- Area: 132 Square Feet
- Dimensions: 11x12
Bedroom 5
- Features: Carpet
- Level: Upper
- Area: 124 Square Feet
- Dimensions: 10-4x12
Dining room
- Features: Luxury Vinyl Plank
- Level: Main
- Area: 182 Square Feet
- Dimensions: 13x14
Kitchen
- Features: Luxury Vinyl Plank
- Level: Main
- Area: 209 Square Feet
- Dimensions: 11x19
Laundry
- Features: Laminate
- Level: Upper
- Area: 70 Square Feet
- Dimensions: 7x10
Living room
- Features: Carpet
- Level: Main
- Area: 272 Square Feet
- Dimensions: 17 x 16
Loft
- Features: Carpet
- Level: Upper
- Area: 120 Square Feet
- Dimensions: 10x12
Sun room
- Features: Luxury Vinyl Plank
- Level: Main
- Area: 99 Square Feet
- Dimensions: 11x9
Heating
- Electric, Forced Air
Cooling
- Has cooling: Yes
Appliances
- Included: Electric Cooktop, Dishwasher, Electric Water Heater, ENERGY STAR Qualified Appliances, Disposal, Laundry Connection in Unit, Microwave, Oven, Electric Oven, Range Hood, Refrigerator, Washer, Water Softener Owned
- Laundry: Laundry Connection in Unit
Features
- Attic Access, Breakfast Bar, Eat-in Kitchen, Pantry, Smart Thermostat, Walk-In Closet(s)
- Windows: Screens, Windows Vinyl
- Has basement: No
- Attic: Access Only
Interior area
- Total structure area: 3,205
- Total interior livable area: 3,205 sqft
Property
Parking
- Total spaces: 3
- Parking features: Attached, Converted Garage, Concrete
- Attached garage spaces: 3
Features
- Levels: Two
- Stories: 2
Lot
- Size: 0.26 Acres
- Features: Sidewalks, Street Lights, Trees-Small (Under 20 Ft)
Details
- Parcel number: 290534020010000015
- Special conditions: None
- Horse amenities: None
Construction
Type & style
- Home type: SingleFamily
- Architectural style: Traditional
- Property subtype: Residential, Single Family Residence
Materials
- Brick, Vinyl Siding, Vinyl With Brick
- Foundation: Slab
Condition
- New construction: No
- Year built: 2023
Utilities & green energy
- Water: Municipal/City
Community & neighborhood
Community
- Community features: Low Maintenance Lifestyle
Location
- Region: Westfield
- Subdivision: 110 E Washington
HOA & financial
HOA
- Has HOA: Yes
- HOA fee: $465 annually
Price history
| Date | Event | Price |
|---|---|---|
| 2/21/2025 | Sold | $455,000-1.1%$142/sqft |
Source: | ||
| 2/11/2025 | Pending sale | $459,999$144/sqft |
Source: | ||
| 2/5/2025 | Price change | $459,999-1.1%$144/sqft |
Source: | ||
| 12/25/2024 | Price change | $464,999-0.9%$145/sqft |
Source: | ||
| 12/15/2024 | Listed for sale | $469,000$146/sqft |
Source: | ||
Public tax history
Tax history is unavailable.
Neighborhood: 46074
Nearby schools
GreatSchools rating
- 7/10Maple Glen ElementaryGrades: PK-4Distance: 0.8 mi
- 9/10Westfield Middle SchoolGrades: 7-8Distance: 2 mi
- 10/10Westfield High SchoolGrades: 9-12Distance: 2.1 mi
Schools provided by the listing agent
- Elementary: Monon Trail Elementary School
- Middle: Westfield Middle School
- High: Westfield High School
Source: MIBOR as distributed by MLS GRID. This data may not be complete. We recommend contacting the local school district to confirm school assignments for this home.
Get a cash offer in 3 minutes
Find out how much your home could sell for in as little as 3 minutes with a no-obligation cash offer.
Estimated market value$460,500
Get a cash offer in 3 minutes
Find out how much your home could sell for in as little as 3 minutes with a no-obligation cash offer.
Estimated market value
$460,500



