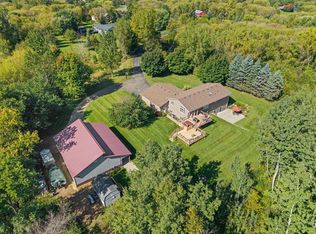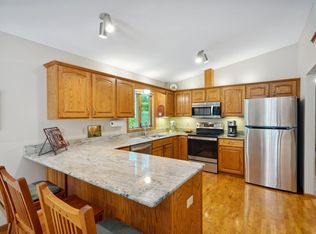Closed
$668,000
669 Red Maple Ln, Hudson, WI 54016
4beds
3,706sqft
Single Family Residence
Built in 1998
2.2 Acres Lot
$694,300 Zestimate®
$180/sqft
$3,529 Estimated rent
Home value
$694,300
Estimated sales range
Not available
$3,529/mo
Zestimate® history
Loading...
Owner options
Explore your selling options
What's special
Experience luxury and comfort in this beautifully updated 4-bedroom, 3-bath home nestled on a private 2.2-acre lot near Willow River State Park. Enjoy new paint, flooring, and LED lighting throughout. The kitchen features new granite countertops, a stylish shiplap backsplash, and a large walk-in pantry. The fully finished lower level offers a spacious family and game room with walk-out. The oversized, heated 3-car garage (33' x 31') has epoxy flooring. Outside, enjoy a new deck, lush landscaping, a new firepit area, and an electric fence for pets. Additional features include new siding, roof, trim, and a radon mitigation system. Get ready to move in and start making memories!
Zillow last checked: 8 hours ago
Listing updated: June 30, 2025 at 11:26pm
Listed by:
Dana Cudd 763-269-9594,
Property Executives Realty,
Jeremy Cudd 612-703-2833
Bought with:
Brian Duggan
EXP Realty, LLC
Source: NorthstarMLS as distributed by MLS GRID,MLS#: 6532620
Facts & features
Interior
Bedrooms & bathrooms
- Bedrooms: 4
- Bathrooms: 3
- Full bathrooms: 2
- 3/4 bathrooms: 1
Bedroom 1
- Level: Main
- Area: 272 Square Feet
- Dimensions: 17 x 16
Bedroom 2
- Level: Main
- Area: 132 Square Feet
- Dimensions: 12 x 11
Bedroom 3
- Level: Main
- Area: 165 Square Feet
- Dimensions: 15 x 11
Bedroom 4
- Level: Lower
- Area: 169 Square Feet
- Dimensions: 13 x 13
Family room
- Level: Lower
- Area: 780 Square Feet
- Dimensions: 30 x 26
Informal dining room
- Level: Main
- Area: 180 Square Feet
- Dimensions: 12 x 15
Kitchen
- Level: Main
- Area: 176 Square Feet
- Dimensions: 16 x 11
Laundry
- Level: Main
- Area: 72 Square Feet
- Dimensions: 12 x 6
Living room
- Level: Main
- Area: 255 Square Feet
- Dimensions: 17 x 15
Other
- Level: Main
- Area: 30 Square Feet
- Dimensions: 6 x 5
Storage
- Level: Lower
- Area: 306 Square Feet
- Dimensions: 18 x 17
Utility room
- Level: Lower
- Area: 153 Square Feet
- Dimensions: 17 x 9
Heating
- Forced Air
Cooling
- Central Air
Appliances
- Included: Air-To-Air Exchanger, Dishwasher, Disposal, Dryer, Water Osmosis System, Microwave, Range, Refrigerator, Washer, Water Softener Owned
Features
- Basement: Finished,Full
- Number of fireplaces: 1
- Fireplace features: Gas, Living Room
Interior area
- Total structure area: 3,706
- Total interior livable area: 3,706 sqft
- Finished area above ground: 1,853
- Finished area below ground: 1,379
Property
Parking
- Total spaces: 3
- Parking features: Attached, Asphalt, Heated Garage, Insulated Garage
- Attached garage spaces: 3
- Details: Garage Dimensions (33 x 31)
Accessibility
- Accessibility features: None
Features
- Levels: One
- Stories: 1
- Patio & porch: Deck, Front Porch
- Fencing: Electric,Invisible
Lot
- Size: 2.20 Acres
- Dimensions: 148 x 462 x 247 x 561
- Features: Irregular Lot, Many Trees
Details
- Additional structures: Storage Shed
- Foundation area: 1853
- Parcel number: 020133430000
- Zoning description: Residential-Single Family
Construction
Type & style
- Home type: SingleFamily
- Property subtype: Single Family Residence
Materials
- Brick/Stone, Vinyl Siding
- Roof: Age 8 Years or Less
Condition
- Age of Property: 27
- New construction: No
- Year built: 1998
Utilities & green energy
- Electric: Circuit Breakers
- Gas: Natural Gas
- Sewer: Private Sewer
- Water: Private, Well
Community & neighborhood
Location
- Region: Hudson
- Subdivision: Badlands Prairie
HOA & financial
HOA
- Has HOA: No
Price history
| Date | Event | Price |
|---|---|---|
| 6/28/2024 | Sold | $668,000-2.5%$180/sqft |
Source: | ||
| 5/10/2024 | Listed for sale | $685,000+57.5%$185/sqft |
Source: | ||
| 6/4/2021 | Sold | $435,000$117/sqft |
Source: | ||
Public tax history
| Year | Property taxes | Tax assessment |
|---|---|---|
| 2024 | $6,384 +3.4% | $511,200 |
| 2023 | $6,175 +26.7% | $511,200 +48.1% |
| 2022 | $4,875 +3.8% | $345,200 |
Find assessor info on the county website
Neighborhood: 54016
Nearby schools
GreatSchools rating
- 9/10Hudson Prairie Elementary SchoolGrades: K-5Distance: 2.6 mi
- 5/10Hudson Middle SchoolGrades: 6-8Distance: 2.7 mi
- 9/10Hudson High SchoolGrades: 9-12Distance: 3.5 mi
Get a cash offer in 3 minutes
Find out how much your home could sell for in as little as 3 minutes with a no-obligation cash offer.
Estimated market value$694,300
Get a cash offer in 3 minutes
Find out how much your home could sell for in as little as 3 minutes with a no-obligation cash offer.
Estimated market value
$694,300

