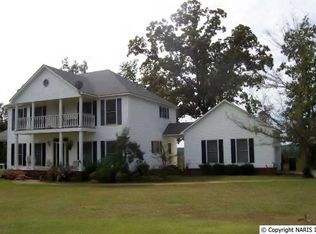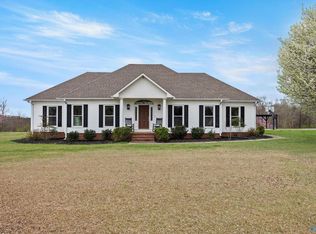Sold for $775,000 on 11/20/25
$775,000
669 Saint John Rd, Baileyton, AL 35019
3beds
3,000sqft
Single Family Residence
Built in 1997
38 Acres Lot
$824,800 Zestimate®
$258/sqft
$2,273 Estimated rent
Home value
$824,800
$784,000 - $866,000
$2,273/mo
Zestimate® history
Loading...
Owner options
Explore your selling options
What's special
38acres and home or Horse farm! foyer has with 18 ft ceilings, updated kitchen, hvac and ductwork, roof, windows, doors, 2 tankless water heaters. 3 large bedrooms with 2 baths upstairs, plus balcony. huge den and fireplace downstairs. The 2 car garage with large attic storage w stairs. Back porch has outdoor kitchen and killer view. Outside has (6 pastures for rotating farming). 3 ponds, barn, plus shop with 1/2bath has huge man cave , shop, hobby room and tack room connects to barn that has 6 stalls. Beautiful Man cave with kitchen set up.From back porch there is a beautiful view green house does not convey. 20 of the acres fenced and cross fenced. Greenhouse does not convey
Zillow last checked: 8 hours ago
Listing updated: November 20, 2025 at 04:07pm
Listed by:
Deborah Rena Hill 256-476-5382,
Foote Hills of Alabama Realty
Bought with:
Deborah Rena Hill, 75920
Foote Hills of Alabama Realty
Source: ValleyMLS,MLS#: 21892416
Facts & features
Interior
Bedrooms & bathrooms
- Bedrooms: 3
- Bathrooms: 3
- Full bathrooms: 2
- 1/2 bathrooms: 1
Primary bedroom
- Features: 9’ Ceiling, Ceiling Fan(s), Wood Floor, Walk-In Closet(s)
- Level: Second
- Area: 266
- Dimensions: 19 x 14
Bedroom 2
- Features: Wood Floor, Walk-In Closet(s)
- Level: Second
- Area: 196
- Dimensions: 14 x 14
Bedroom 3
- Features: 9’ Ceiling, Wood Floor, Walk-In Closet(s)
- Level: Second
- Area: 204
- Dimensions: 17 x 12
Dining room
- Features: 9’ Ceiling, Wood Floor
- Level: First
- Area: 140
- Dimensions: 14 x 10
Kitchen
- Features: 9’ Ceiling, Kitchen Island, Pantry, Recessed Lighting, Wood Floor
- Level: First
- Area: 285
- Dimensions: 19 x 15
Living room
- Features: 9’ Ceiling, Ceiling Fan(s), Fireplace, Wood Floor
- Level: First
- Area: 375
- Dimensions: 25 x 15
Office
- Features: 9’ Ceiling, Wood Floor
- Level: First
- Area: 196
- Dimensions: 14 x 14
Laundry room
- Features: Pantry, Tile, Utility Sink
- Level: First
- Area: 108
- Dimensions: 9 x 12
Heating
- Central 1
Cooling
- Central 1
Features
- Basement: Crawl Space
- Number of fireplaces: 1
- Fireplace features: One
Interior area
- Total interior livable area: 3,000 sqft
Property
Parking
- Parking features: Garage-Two Car
Features
- Levels: Two
- Stories: 2
- Waterfront features: Lake/Pond
Lot
- Size: 38 Acres
- Features: Cleared, No Deed Restrictions
- Topography: Sloping
Details
- Additional structures: Outbuilding
- Parcel number: 2105150000002.000
Construction
Type & style
- Home type: SingleFamily
- Property subtype: Single Family Residence
Condition
- New construction: No
- Year built: 1997
Utilities & green energy
- Sewer: Septic Tank
- Water: Public
Community & neighborhood
Location
- Region: Baileyton
- Subdivision: Metes And Bounds
Price history
| Date | Event | Price |
|---|---|---|
| 11/20/2025 | Sold | $775,000-10.9%$258/sqft |
Source: | ||
| 10/24/2025 | Pending sale | $869,900$290/sqft |
Source: | ||
| 6/23/2025 | Listed for sale | $869,900-12.1%$290/sqft |
Source: | ||
| 1/1/2024 | Listing removed | -- |
Source: | ||
| 7/17/2023 | Price change | $989,900-1%$330/sqft |
Source: | ||
Public tax history
| Year | Property taxes | Tax assessment |
|---|---|---|
| 2024 | -- | $24,880 -1.3% |
| 2023 | -- | $25,200 -2.4% |
| 2022 | -- | $25,820 +31.9% |
Find assessor info on the county website
Neighborhood: 35019
Nearby schools
GreatSchools rating
- 9/10Union Hill SchoolGrades: PK-8Distance: 8.7 mi
- 3/10Albert P Brewer High SchoolGrades: 9-12Distance: 6.7 mi
Schools provided by the listing agent
- Elementary: Cotaco
- Middle: Cotaco
- High: Brewer
Source: ValleyMLS. This data may not be complete. We recommend contacting the local school district to confirm school assignments for this home.

Get pre-qualified for a loan
At Zillow Home Loans, we can pre-qualify you in as little as 5 minutes with no impact to your credit score.An equal housing lender. NMLS #10287.

