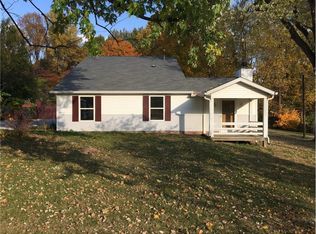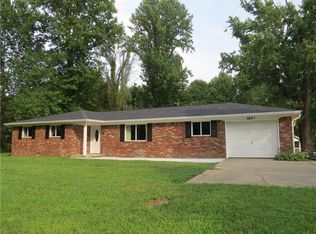Sold
$340,000
6691 N Baltimore Rd, Monrovia, IN 46157
3beds
2,246sqft
Residential, Single Family Residence
Built in 1956
1.55 Acres Lot
$346,800 Zestimate®
$151/sqft
$1,826 Estimated rent
Home value
$346,800
$281,000 - $427,000
$1,826/mo
Zestimate® history
Loading...
Owner options
Explore your selling options
What's special
Welcome to your dream homestead! This charming home features 3 bedrooms & 2 full baths, thoughtfully designed for comfort and functionality. You'll find 2 bedrooms on the main level, while the entire upstairs is dedicated to a private primary suite complete with a full bath - your own peaceful retreat. Nestled on 1.55 acres in a quiet rural setting, this property comes with everything you need to embrace a self-sustaining lifestyle. The home includes a spacious 3-car attached garaged, complete with a dedicated heater - perfect for projects, hobbies, or extra storage. A generous mudroom is also the location of two generators as part of the home's back-up electrical system, providing year-round peace of mind. Step outside to enjoy a serene and productive outdoor space featuring a stocked pond, raised garden beds, and multiple outbuildings- including a garden shed, 4 sheds. You'll love relaxing in the screened-in porch, the perfect spot to unwind and enjoy peaceful country views, bug free. The roof is only 8 years old. Many homesteading tools, furnishings, and other useful items can remain, making this a turnkey rural retreat. If you've been dreaming of peaceful country living with modern comforts and room to grow, this is it. Monrovia Schools. Don't miss out, schedule your private showing today!
Zillow last checked: 8 hours ago
Listing updated: August 20, 2025 at 03:22pm
Listing Provided by:
Lorie Blythe 317-501-2298,
The Stewart Home Group
Bought with:
Darla Hubble
Trusted Realty Partners of Ind
Source: MIBOR as distributed by MLS GRID,MLS#: 22043198
Facts & features
Interior
Bedrooms & bathrooms
- Bedrooms: 3
- Bathrooms: 2
- Full bathrooms: 2
- Main level bathrooms: 1
- Main level bedrooms: 2
Primary bedroom
- Level: Upper
- Area: 240 Square Feet
- Dimensions: 15x16
Bedroom 2
- Level: Main
- Area: 144 Square Feet
- Dimensions: 12x12
Bedroom 3
- Level: Main
- Area: 190 Square Feet
- Dimensions: 19x10
Dining room
- Level: Main
- Area: 156 Square Feet
- Dimensions: 12x13
Kitchen
- Level: Main
- Area: 143 Square Feet
- Dimensions: 13x11
Laundry
- Level: Main
- Area: 153 Square Feet
- Dimensions: 9x17
Living room
- Level: Main
- Area: 294 Square Feet
- Dimensions: 21x14
Heating
- Forced Air
Cooling
- Central Air
Appliances
- Included: Dishwasher, Dryer, MicroHood, Electric Oven, Refrigerator, Washer
- Laundry: Main Level
Features
- Attic Access
- Has basement: No
- Attic: Access Only
- Number of fireplaces: 1
- Fireplace features: Wood Burning
Interior area
- Total structure area: 2,246
- Total interior livable area: 2,246 sqft
Property
Parking
- Total spaces: 3
- Parking features: Attached
- Attached garage spaces: 3
- Details: Garage Parking Other(Garage Door Opener, Service Door)
Features
- Levels: One and One Half
- Stories: 1
- Patio & porch: Covered
- Exterior features: Storage, Gutter Guards, Rain Barrel/Cistern(s)
- Has view: Yes
- View description: Pond
- Water view: Pond
Lot
- Size: 1.55 Acres
- Features: Rural - Not Subdivision, Mature Trees
Details
- Additional structures: Storage
- Parcel number: 550435220006000010
- Other equipment: Generator
- Horse amenities: None
Construction
Type & style
- Home type: SingleFamily
- Architectural style: Ranch,Traditional
- Property subtype: Residential, Single Family Residence
Materials
- Vinyl Siding
- Foundation: Crawl Space
Condition
- New construction: No
- Year built: 1956
Utilities & green energy
- Electric: 200+ Amp Service
- Sewer: Septic Tank
- Water: Public
- Utilities for property: Water Connected
Community & neighborhood
Security
- Security features: Security System, Security System Owned
Location
- Region: Monrovia
- Subdivision: No Subdivision
Price history
| Date | Event | Price |
|---|---|---|
| 8/20/2025 | Sold | $340,000-2.8%$151/sqft |
Source: | ||
| 7/21/2025 | Pending sale | $349,900$156/sqft |
Source: | ||
| 6/25/2025 | Price change | $349,900-5.4%$156/sqft |
Source: | ||
| 6/21/2025 | Price change | $370,000-2.6%$165/sqft |
Source: | ||
| 6/11/2025 | Listed for sale | $380,000+145.2%$169/sqft |
Source: | ||
Public tax history
| Year | Property taxes | Tax assessment |
|---|---|---|
| 2024 | $1,171 +7.4% | $230,200 +7.1% |
| 2023 | $1,090 +47% | $215,000 +13.9% |
| 2022 | $742 +11.2% | $188,700 +24.1% |
Find assessor info on the county website
Neighborhood: 46157
Nearby schools
GreatSchools rating
- 4/10Monrovia Elementary SchoolGrades: PK-5Distance: 3.3 mi
- 4/10Monrovia Middle SchoolGrades: 6-8Distance: 3.5 mi
- 3/10Monrovia High SchoolGrades: 9-12Distance: 3.5 mi
Schools provided by the listing agent
- Elementary: Monrovia Elementary School
- Middle: Monrovia Middle School
- High: Monrovia High School
Source: MIBOR as distributed by MLS GRID. This data may not be complete. We recommend contacting the local school district to confirm school assignments for this home.
Get a cash offer in 3 minutes
Find out how much your home could sell for in as little as 3 minutes with a no-obligation cash offer.
Estimated market value
$346,800
Get a cash offer in 3 minutes
Find out how much your home could sell for in as little as 3 minutes with a no-obligation cash offer.
Estimated market value
$346,800

