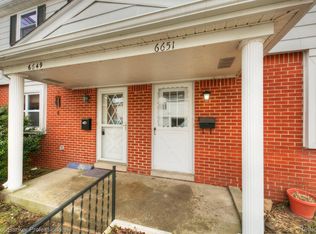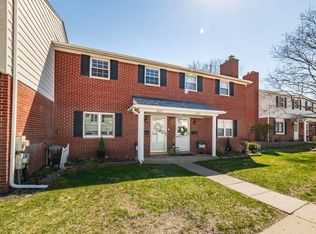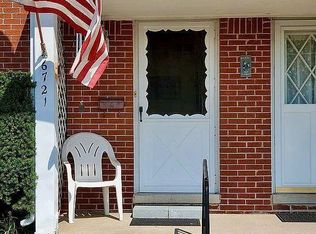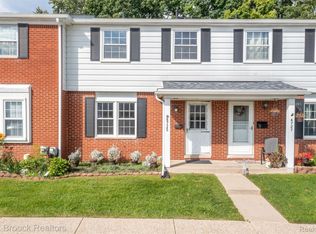Sold for $157,000
$157,000
6693 Andersonville Rd #301, Clarkston, MI 48346
2beds
1,576sqft
Townhouse
Built in 1971
-- sqft lot
$161,300 Zestimate®
$100/sqft
$1,504 Estimated rent
Home value
$161,300
$150,000 - $173,000
$1,504/mo
Zestimate® history
Loading...
Owner options
Explore your selling options
What's special
RARE OPPORTUNITY TO OWN AN AFFORDABLE CLARKSTON TOWNHOUSE LOCATED WITHIN THIS LAKEFRONT COMMUNITY. 2 SPACIOUS BEDROOMS - THE PRIMARY BEDROOM FEATURES A LARGE WALK IN CLOSET AND CEILING FAN. MAIN FLOOR LIVING ROOM, FULL KITCHEN AND DINING AREA WITH SLIDING DOOR TO PATIO. APPROXIMATELY 350 SQ. FT. OF PROFESSIONALLY FINISHED BASEMENT GIVES YOU A MUCH APPRECIATED SECOND LIVING AREA WITH THE REMAINING UNFINISHED PROVIDES A LARGE LAUNDRY AND STORAGE. 1 CAR GARAGE! ROOF 2023, ATTIC INSULATION 2020, WINDOWS 2014 AND WATER SOFTENER 2018 ARE A FEW OF THE NOTEWORTHY UPDATES. COMMUNITY POOL, LAKE ACCESS (KAYAK/CANOE/FISHING TO A STRING OF LAKES) ALSO JUST DOWN THE ROAD TO BAYCOURT PARK THAT OFFERS MANY OUTDOOR OPPORTUNITIES AS WELL AND ALSO HAS A SWIM/BEACH AREA ON GREENS LAKE. MINUTES TO DOWNTOWN CLARKSTON AND I-75.
Zillow last checked: 8 hours ago
Listing updated: August 08, 2025 at 02:15am
Listed by:
Mark D Lamphier 248-620-9333,
Mark Lamphier Realty Inc
Bought with:
Tyler M Mitosinka, 6501399611
Brookstone, Realtors LLC
Source: Realcomp II,MLS#: 20240081878
Facts & features
Interior
Bedrooms & bathrooms
- Bedrooms: 2
- Bathrooms: 2
- Full bathrooms: 1
- 1/2 bathrooms: 1
Primary bedroom
- Level: Second
- Dimensions: 14 x 12
Bedroom
- Level: Second
- Dimensions: 10 x 10
Other
- Level: Second
Other
- Level: Entry
Dining room
- Level: Entry
- Dimensions: 8 x 10
Kitchen
- Level: Entry
- Dimensions: 10 x 6
Laundry
- Level: Basement
- Dimensions: 10 x 8
Living room
- Level: Entry
- Dimensions: 14 x 12
Heating
- Forced Air, Natural Gas
Appliances
- Included: Dishwasher, Free Standing Electric Oven, Free Standing Refrigerator, Water Softener Owned
- Laundry: Laundry Room
Features
- Basement: Finished
- Has fireplace: No
Interior area
- Total interior livable area: 1,576 sqft
- Finished area above ground: 1,226
- Finished area below ground: 350
Property
Parking
- Total spaces: 1
- Parking features: One Car Garage, Detached
- Garage spaces: 1
Features
- Levels: Two
- Stories: 2
- Entry location: GroundLevel
- Exterior features: Private Entrance
- Waterfront features: Lake Privileges
- Body of water: LESTER LAKE
Details
- Parcel number: 0832380033
- Special conditions: Short Sale No,Standard
Construction
Type & style
- Home type: Townhouse
- Architectural style: Townhouse
- Property subtype: Townhouse
Materials
- Aluminum Siding, Brick
- Foundation: Basement, Poured
Condition
- New construction: No
- Year built: 1971
Utilities & green energy
- Sewer: Shared Septic
- Water: Public
Community & neighborhood
Location
- Region: Clarkston
- Subdivision: THE WATER'S EDGE OCCPN 29
HOA & financial
HOA
- Has HOA: Yes
- HOA fee: $382 monthly
- Association phone: 248-978-4051
Other
Other facts
- Listing agreement: Exclusive Right To Sell
- Listing terms: Cash,Conventional
Price history
| Date | Event | Price |
|---|---|---|
| 2/19/2025 | Sold | $157,000-4.8%$100/sqft |
Source: | ||
| 1/25/2025 | Pending sale | $165,000$105/sqft |
Source: | ||
| 11/21/2024 | Price change | $165,000-0.9%$105/sqft |
Source: | ||
| 10/29/2024 | Listed for sale | $166,500$106/sqft |
Source: | ||
Public tax history
Tax history is unavailable.
Neighborhood: 48346
Nearby schools
GreatSchools rating
- 8/10Schoolcraft Elementary SchoolGrades: PK-5Distance: 1.1 mi
- 7/10Waterford Kettering High SchoolGrades: 7-12Distance: 2.3 mi
- 4/10Mason Middle SchoolGrades: 6-8Distance: 3.1 mi
Get a cash offer in 3 minutes
Find out how much your home could sell for in as little as 3 minutes with a no-obligation cash offer.
Estimated market value$161,300
Get a cash offer in 3 minutes
Find out how much your home could sell for in as little as 3 minutes with a no-obligation cash offer.
Estimated market value
$161,300



