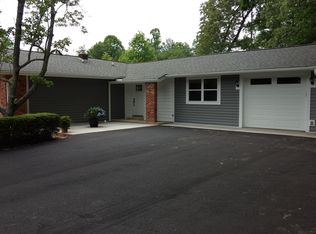Closed
$405,000
6693 Brevard Rd, Etowah, NC 28729
3beds
1,532sqft
Single Family Residence
Built in 1967
0.89 Acres Lot
$-- Zestimate®
$264/sqft
$2,300 Estimated rent
Home value
Not available
Estimated sales range
Not available
$2,300/mo
Zestimate® history
Loading...
Owner options
Explore your selling options
What's special
This charming and well-maintained ranch home offers comfortable one-level living with the added bonus of a full basement for extra space or storage. Situated on a large lot in a convenient Etowah location, the property features plenty of accessible backyard area— perfect for outdoor activities, gardening, or future expansion. Don’t miss this versatile home in a prime spot with room to grow!
Zillow last checked: 8 hours ago
Listing updated: February 13, 2026 at 12:43pm
Listing Provided by:
John Tinsley john@tinsleyslandandhome.com,
Tinsley's Land and Home Inc.
Bought with:
Jake Raines
Petit Properties Inc
Source: Canopy MLS as distributed by MLS GRID,MLS#: 4286543
Facts & features
Interior
Bedrooms & bathrooms
- Bedrooms: 3
- Bathrooms: 2
- Full bathrooms: 2
- Main level bedrooms: 3
Primary bedroom
- Features: Built-in Features, Ceiling Fan(s)
- Level: Main
Bedroom s
- Level: Main
Bedroom s
- Level: Main
Bathroom full
- Level: Main
Bathroom full
- Level: Main
Basement
- Features: Storage
- Level: Basement
Dining room
- Level: Main
Family room
- Level: Basement
Other
- Features: Built-in Features, Ceiling Fan(s)
- Level: Main
Kitchen
- Features: Breakfast Bar, Built-in Features
- Level: Main
Laundry
- Level: Basement
Living room
- Level: Main
Utility room
- Level: Basement
Heating
- Heat Pump
Cooling
- Ceiling Fan(s), Central Air
Appliances
- Included: Dishwasher, Dryer, Gas Cooktop, Gas Water Heater, Microwave, Refrigerator with Ice Maker, Wall Oven
- Laundry: In Basement
Features
- Breakfast Bar, Built-in Features, Storage
- Flooring: Carpet, Concrete, Tile, Wood
- Windows: Window Treatments
- Basement: Basement Garage Door,Basement Shop,Daylight,Exterior Entry,Full,Interior Entry,Storage Space,Unfinished,Walk-Out Access,Walk-Up Access
- Fireplace features: Family Room, Keeping Room
Interior area
- Total structure area: 1,532
- Total interior livable area: 1,532 sqft
- Finished area above ground: 1,532
- Finished area below ground: 0
Property
Parking
- Total spaces: 4
- Parking features: Basement, Detached Carport, Driveway, Attached Garage, Garage Faces Rear, Garage Shop
- Attached garage spaces: 1
- Carport spaces: 3
- Covered spaces: 4
- Has uncovered spaces: Yes
Accessibility
- Accessibility features: Bath Grab Bars
Features
- Levels: One
- Stories: 1
- Patio & porch: Patio, Terrace
Lot
- Size: 0.89 Acres
Details
- Parcel number: 10000857
- Zoning: R1
- Special conditions: Standard
Construction
Type & style
- Home type: SingleFamily
- Architectural style: Ranch
- Property subtype: Single Family Residence
Materials
- Brick Partial, Vinyl
Condition
- New construction: No
- Year built: 1967
Utilities & green energy
- Sewer: Septic Installed
- Water: City
- Utilities for property: Electricity Connected
Community & neighborhood
Location
- Region: Etowah
- Subdivision: Greenwood Forest
Other
Other facts
- Road surface type: Concrete, Paved
Price history
| Date | Event | Price |
|---|---|---|
| 2/13/2026 | Sold | $405,000-4.7%$264/sqft |
Source: | ||
| 11/21/2025 | Price change | $425,000-8.6%$277/sqft |
Source: | ||
| 9/29/2025 | Price change | $465,000-6.8%$304/sqft |
Source: | ||
| 8/14/2025 | Price change | $499,000-5%$326/sqft |
Source: | ||
| 7/29/2025 | Listed for sale | $525,000+4100%$343/sqft |
Source: | ||
Public tax history
| Year | Property taxes | Tax assessment |
|---|---|---|
| 2017 | $1,231 | $183,800 |
| 2016 | -- | $183,800 |
| 2015 | -- | $183,800 -4.3% |
Find assessor info on the county website
Neighborhood: 28729
Nearby schools
GreatSchools rating
- 6/10Etowah ElementaryGrades: PK-5Distance: 1.1 mi
- 6/10Rugby MiddleGrades: 6-8Distance: 6.1 mi
- 8/10West Henderson HighGrades: 9-12Distance: 6.3 mi
Schools provided by the listing agent
- Elementary: Etowah
- Middle: Rugby
- High: West Henderson
Source: Canopy MLS as distributed by MLS GRID. This data may not be complete. We recommend contacting the local school district to confirm school assignments for this home.
Get pre-qualified for a loan
At Zillow Home Loans, we can pre-qualify you in as little as 5 minutes with no impact to your credit score.An equal housing lender. NMLS #10287.
