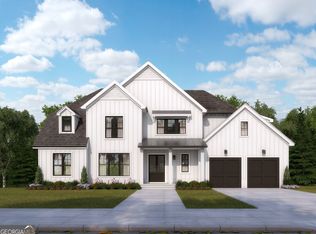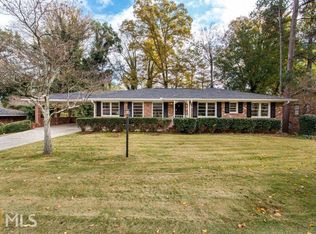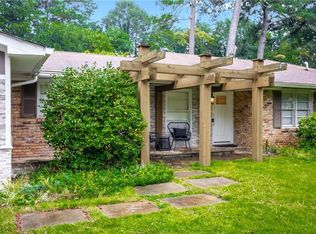Sold for $1,575,000
Street View
$1,575,000
6695 Wright Rd NE, Sandy Springs, GA 30328
5beds
5,000sqft
SingleFamily
Built in 2019
0.41 Acres Lot
$1,597,800 Zestimate®
$315/sqft
$6,794 Estimated rent
Home value
$1,597,800
$1.45M - $1.76M
$6,794/mo
Zestimate® history
Loading...
Owner options
Explore your selling options
What's special
B&Z Construction does it again! Contract now to build from ground up. Plans are being prepared, but there is still time to bring your own or customize what is being prepared. Proposed home will have 5 beds, 5.5 baths. Three car garage with mud room entry. Main floor will feature open floor plan - kitchen and living room with "Mom office/planning area". Large formal dining room. Master on main with gorgeous master ensuite and laundry. Upstairs you will find 3 generous bedrooms each with its own ensuite. Second laundry upstairs. 10' ceilings throughout. Finished basement with 1 bed and bath and large multi purpose area. Covered area outside with fireplace and flat cleared backyard.
Facts & features
Interior
Bedrooms & bathrooms
- Bedrooms: 5
- Bathrooms: 6
- Full bathrooms: 5
- 1/2 bathrooms: 1
- Main level bathrooms: 2
- Main level bedrooms: 1
Heating
- Forced air, Gas
Cooling
- Central
Appliances
- Included: Dishwasher, Garbage disposal
- Laundry: Laundry Room
Features
- Double Vanity, Walk-In Closet(s), Vaulted Ceiling(s), High Ceilings, Separate Shower, Garden Tub, Bookcases, Entrance Foyer, Hardwood Floors, Cable In Street
- Flooring: Hardwood
- Basement: Finished, Full, Walk-Out Access, Walk-Up Access
- Has fireplace: Yes
- Fireplace features: Family Room
Interior area
- Structure area source: Builder Plans
- Total interior livable area: 5,000 sqft
- Finished area below ground: 0
Property
Parking
- Total spaces: 3
- Parking features: Garage - Attached
- Details: Attached, Kitchen Level Entry, 3 Car Or More
Features
- Patio & porch: Deck/Patio, Porch
- Exterior features: Stone
Lot
- Size: 0.41 Acres
- Features: Level, Wooded
Details
- Additional structures: Garage(s)
- Parcel number: 17008700040220
Construction
Type & style
- Home type: SingleFamily
- Architectural style: Conventional
Materials
- Frame
- Roof: Composition
Condition
- New Construction
- New construction: No
- Year built: 2019
Utilities & green energy
- Sewer: Sewer Connected
- Water: Public Water
Green energy
- Energy efficient items: Programmable Thermostat
Community & neighborhood
Security
- Security features: Alarm - Burglar
Location
- Region: Sandy Springs
Other
Other facts
- Heating: Forced Air, Natural Gas
- NewConstructionYN: true
- Appliances: Dishwasher, Disposal
- FireplaceYN: true
- Basement: Finished, Full, Walk-Out Access, Walk-Up Access
- GarageYN: true
- PatioAndPorchFeatures: Deck/Patio, Porch
- HeatingYN: true
- CoolingYN: true
- Flooring: Hardwood
- FireplacesTotal: 1
- ConstructionMaterials: Stone
- PropertyCondition: New Construction
- Roof: Composition
- FireplaceFeatures: Family Room
- LotFeatures: Level, Wooded
- ArchitecturalStyle: Craftsman
- InteriorFeatures: Double Vanity, Walk-In Closet(s), Vaulted Ceiling(s), High Ceilings, Separate Shower, Garden Tub, Bookcases, Entrance Foyer, Hardwood Floors, Cable In Street
- ExteriorFeatures: Porch, Garden, Deck/Patio
- MainLevelBathrooms: 2
- ParkingFeatures: Attached, Garage, Kitchen Level, 3 Car Or More
- OtherParking: Attached, Kitchen Level Entry, 3 Car Or More
- Cooling: Central Air, Ceiling Fan(s)
- LaundryFeatures: Laundry Room
- OtherStructures: Garage(s)
- StructureType: House
- GreenEnergyEfficient: Programmable Thermostat
- BelowGradeFinishedArea: 0
- Sewer: Sewer Connected
- AssociationAmenities: Street Lights, Underground Utilities, Park, Walk To Shopping
- CommunityFeatures: Street Lights, Park
- FarmLandAreaSource: Public Record
- LotDimensionsSource: Public Records
- SecurityFeatures: Alarm - Burglar
- WaterSource: Public Water
- MainLevelBedrooms: 1
- BuildingAreaSource: Builder Plans
- LivingAreaSource: Builder Plans
- BeastPropertySubType: Single Family Detached
- CoListAgentFullName: Cary Blumenfeld
- MlsStatus: Active
- CoListAgentEmail: cary.blumenfed@compass.com
- TaxAnnualAmount: 4782
- ListPriceLow: 1300000
Price history
| Date | Event | Price |
|---|---|---|
| 7/29/2024 | Sold | $1,575,000+21.2%$315/sqft |
Source: Public Record Report a problem | ||
| 1/23/2021 | Listing removed | $1,300,000$260/sqft |
Source: Local MLS #8792048 Report a problem | ||
| 5/23/2020 | Price change | $1,300,000+276.8%$260/sqft |
Source: Compass #6727869 Report a problem | ||
| 4/20/2020 | Pending sale | $345,000$69/sqft |
Source: Keller Williams Rlty, First Atlanta #6707516 Report a problem | ||
| 4/8/2020 | Listed for sale | $345,000$69/sqft |
Source: Keller Williams Rlty, First Atlanta #6707516 Report a problem | ||
Public tax history
| Year | Property taxes | Tax assessment |
|---|---|---|
| 2024 | $17,594 +319.9% | $570,280 +257.8% |
| 2023 | $4,189 -10.4% | $159,400 +5.9% |
| 2022 | $4,674 -2.4% | $150,560 +0.2% |
Find assessor info on the county website
Neighborhood: North Springs
Nearby schools
GreatSchools rating
- 7/10Spalding Drive Elementary SchoolGrades: PK-5Distance: 0.9 mi
- 5/10Sandy Springs Charter Middle SchoolGrades: 6-8Distance: 4.8 mi
- 6/10North Springs Charter High SchoolGrades: 9-12Distance: 1.8 mi
Schools provided by the listing agent
- Elementary: Spalding Drive
- Middle: Sandy Springs
- High: North Springs
- District: 17
Source: The MLS. This data may not be complete. We recommend contacting the local school district to confirm school assignments for this home.
Get a cash offer in 3 minutes
Find out how much your home could sell for in as little as 3 minutes with a no-obligation cash offer.
Estimated market value$1,597,800
Get a cash offer in 3 minutes
Find out how much your home could sell for in as little as 3 minutes with a no-obligation cash offer.
Estimated market value
$1,597,800


