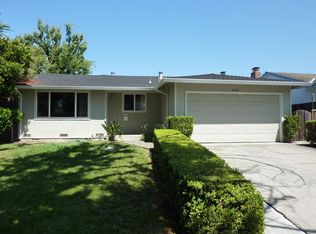Sold for $3,885,000 on 06/04/25
$3,885,000
6697 Prospect Rd, San Jose, CA 95129
5beds
3,174sqft
Single Family Residence,
Built in 2016
7,058 Square Feet Lot
$3,771,900 Zestimate®
$1,224/sqft
$7,766 Estimated rent
Home value
$3,771,900
$3.47M - $4.11M
$7,766/mo
Zestimate® history
Loading...
Owner options
Explore your selling options
What's special
Welcome to this stunning, custom-designed masterpiece in the highly desirable West San Jose neighborhood. Built in 2016, this 5-bedroom, 4.5-bathroom residence boasts 3,174 sq. ft. of interior living space on a 7,000+ sqft lot. Step inside to an open-concept floor plan highlighted by soaring 19-foot ceilings, abundant natural light, and custom designer finishes throughout. The gourmet kitchen is a chefs dream, featuring integrated Thermador appliances, Cambria quartz countertops, and a walk-in pantry. The spacious living area is centered around a stunning gas fireplace, adding warmth and sophistication. The thoughtfully designed layout includes a first-floor bedroom with an en-suite bath, perfect for guests or multi-generational living. Upstairs, the luxurious primary suite offers a walk-in closet and spa-like bath with an oversized soaking tub and stall shower. Additional amenities include hardwood flooring, dual-pane windows, double-insulated front-facing walls, dual-zoned A/C, and much more. The 2 car garage provides ample storage, while the low-maintenance backyard is beautifully landscaped with mature fruit trees, creating a private retreat. This home really has it all, including top-rated Lynbrook High School and a prime location near Downtown Saratoga, highway 85 and 280.
Zillow last checked: 8 hours ago
Listing updated: June 04, 2025 at 11:07am
Listed by:
Brandon Stovall 02004489 650-787-8853,
Compass 408-358-1111,
Jennifer Siem- Oldham 01325650 408-835-4119,
Compass
Bought with:
Nick LoGrasso, 02092847
Compass
Source: MLSListings Inc,MLS#: ML82006279
Facts & features
Interior
Bedrooms & bathrooms
- Bedrooms: 5
- Bathrooms: 5
- Full bathrooms: 4
- 1/2 bathrooms: 1
Dining room
- Features: DiningAreainLivingRoom
Family room
- Features: KitchenFamilyRoomCombo
Heating
- Central Forced Air
Cooling
- Central Air, Zoned
Features
- High Ceilings, Vaulted Ceiling(s), Video Audio System, Walk-In Closet(s)
- Number of fireplaces: 1
- Fireplace features: Other
Interior area
- Total structure area: 3,174
- Total interior livable area: 3,174 sqft
Property
Parking
- Total spaces: 2
- Parking features: Attached
- Attached garage spaces: 2
Features
- Stories: 2
Lot
- Size: 7,058 sqft
Details
- Parcel number: 37313082
- Zoning: R1
- Special conditions: Standard
Construction
Type & style
- Home type: SingleFamily
- Property subtype: Single Family Residence,
Materials
- Foundation: Concrete Perimeter
- Roof: Tile
Condition
- New construction: No
- Year built: 2016
Utilities & green energy
- Gas: PublicUtilities
- Sewer: Public Sewer
- Water: Public
- Utilities for property: Public Utilities, Water Public
Community & neighborhood
Location
- Region: San Jose
Other
Other facts
- Listing agreement: ExclusiveRightToSell
Price history
| Date | Event | Price |
|---|---|---|
| 6/4/2025 | Sold | $3,885,000+12.6%$1,224/sqft |
Source: | ||
| 9/29/2022 | Sold | $3,450,000+298.4%$1,087/sqft |
Source: Public Record Report a problem | ||
| 12/15/2004 | Sold | $866,000$273/sqft |
Source: Public Record Report a problem | ||
Public tax history
| Year | Property taxes | Tax assessment |
|---|---|---|
| 2025 | $43,895 +3.1% | $3,589,380 +2% |
| 2024 | $42,589 +9.1% | $3,519,000 +10.7% |
| 2023 | $39,049 +91.1% | $3,180,000 +117% |
Find assessor info on the county website
Neighborhood: West San Jose
Nearby schools
GreatSchools rating
- 8/10Nelson S. Dilworth Elementary SchoolGrades: K-5Distance: 1.2 mi
- 8/10Joaquin Miller Middle SchoolGrades: 6-8Distance: 0.8 mi
- 10/10Lynbrook High SchoolGrades: 9-12Distance: 1.1 mi
Schools provided by the listing agent
- District: CupertinoUnion
Source: MLSListings Inc. This data may not be complete. We recommend contacting the local school district to confirm school assignments for this home.
Get a cash offer in 3 minutes
Find out how much your home could sell for in as little as 3 minutes with a no-obligation cash offer.
Estimated market value
$3,771,900
Get a cash offer in 3 minutes
Find out how much your home could sell for in as little as 3 minutes with a no-obligation cash offer.
Estimated market value
$3,771,900
