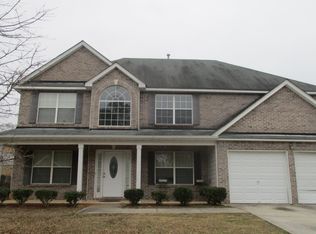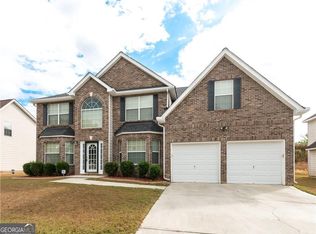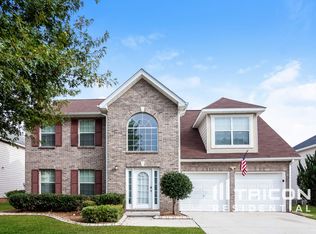Closed
$315,000
6699 Overlook Rdg, Atlanta, GA 30349
3beds
2,036sqft
Single Family Residence
Built in 2004
0.34 Acres Lot
$298,200 Zestimate®
$155/sqft
$1,993 Estimated rent
Home value
$298,200
$283,000 - $313,000
$1,993/mo
Zestimate® history
Loading...
Owner options
Explore your selling options
What's special
Welcome to this beautifully updated 3-bedroom, 2-bath ranch home. The open floor plan seamlessly connects the living, dining, and kitchen areas, creating a spacious and inviting atmosphere. The kitchen boasts painted cabinets with soft close hinges, cabinet pulls, and stunning quartz countertops and a designer tile backsplash. Brand new stainless steel appliances complete this modern kitchen. The large primary bedroom provides a peaceful retreat, featuring an en-suite bathroom with a luxurious soaking tub and dual vanity. Two generous secondary bedrooms are conveniently located near the front of the house, offering privacy and comfort. Enjoy an elevated look with fresh interior paint, luxury LVP flooring, and plush carpet throughout. Modern light fixtures and cover plates enhance the ambiance, while stylish door knobs and hardware add a touch of elegance. The bathroom vanities have been painted and updated with new quartz countertops, undermount sinks, and lovely mirrors. A new garage motor provides added convenience. Nature enthusiasts will appreciate the proximity to nearby Sweetwater Park, perfect for outdoor activities and relaxation. The community also offers fantastic amenities, including a childrenCOs playground, a resort-style pool, and a clubhouse. Additionally, the home offers easy access to the airport, I-85, and I-285, making travel convenient. This home combines modern amenities with thoughtful design, making it perfect for both relaxation and entertaining. Includes Virtually Staged Photography.
Zillow last checked: 8 hours ago
Listing updated: September 04, 2024 at 06:05am
Listed by:
Amber Stout 404-593-5156
Bought with:
Crystal Owens, 344176
Pro Realty LLC
Source: GAMLS,MLS#: 10345828
Facts & features
Interior
Bedrooms & bathrooms
- Bedrooms: 3
- Bathrooms: 2
- Full bathrooms: 2
- Main level bathrooms: 2
- Main level bedrooms: 3
Kitchen
- Features: Breakfast Area, Breakfast Room
Heating
- Central
Cooling
- Central Air
Appliances
- Included: Dishwasher, Microwave
- Laundry: In Hall
Features
- High Ceilings, Master On Main Level, Vaulted Ceiling(s)
- Flooring: Carpet, Vinyl
- Basement: None
- Number of fireplaces: 1
- Fireplace features: Family Room, Gas Starter
- Common walls with other units/homes: No Common Walls
Interior area
- Total structure area: 2,036
- Total interior livable area: 2,036 sqft
- Finished area above ground: 2,036
- Finished area below ground: 0
Property
Parking
- Parking features: Garage
- Has garage: Yes
Features
- Levels: One
- Stories: 1
- Patio & porch: Patio
- Waterfront features: No Dock Or Boathouse
- Body of water: None
Lot
- Size: 0.34 Acres
- Features: Level, Private
Details
- Parcel number: 09F420001652465
- Special conditions: Investor Owned
Construction
Type & style
- Home type: SingleFamily
- Architectural style: Ranch
- Property subtype: Single Family Residence
Materials
- Brick, Vinyl Siding
- Foundation: Slab
- Roof: Composition
Condition
- Updated/Remodeled
- New construction: No
- Year built: 2004
Utilities & green energy
- Sewer: Public Sewer
- Water: Public
- Utilities for property: Cable Available, Electricity Available, Phone Available, Sewer Available, Water Available
Community & neighborhood
Security
- Security features: Smoke Detector(s)
Community
- Community features: Clubhouse, Playground, Pool, Sidewalks, Street Lights, Walk To Schools, Near Shopping
Location
- Region: Atlanta
- Subdivision: Cooks Landing
HOA & financial
HOA
- Has HOA: Yes
- HOA fee: $525 annually
- Services included: Maintenance Grounds, Swimming
Other
Other facts
- Listing agreement: Exclusive Right To Sell
- Listing terms: Cash,Conventional,FHA,VA Loan
Price history
| Date | Event | Price |
|---|---|---|
| 8/29/2024 | Sold | $315,000-3.1%$155/sqft |
Source: | ||
| 8/1/2024 | Pending sale | $325,000$160/sqft |
Source: | ||
| 7/26/2024 | Listed for sale | $325,000+39.6%$160/sqft |
Source: | ||
| 6/5/2024 | Sold | $232,750+48%$114/sqft |
Source: Public Record Report a problem | ||
| 3/10/2005 | Sold | $157,300$77/sqft |
Source: Public Record Report a problem | ||
Public tax history
| Year | Property taxes | Tax assessment |
|---|---|---|
| 2024 | $1,470 +89.1% | $118,240 |
| 2023 | $778 -42.8% | $118,240 +26.8% |
| 2022 | $1,360 +5.6% | $93,280 +22.2% |
Find assessor info on the county website
Neighborhood: 30349
Nearby schools
GreatSchools rating
- 5/10Wolf Creek ElementaryGrades: PK-5Distance: 1.1 mi
- 7/10Renaissance Middle SchoolGrades: 6-8Distance: 1.7 mi
- 4/10Langston Hughes High SchoolGrades: 9-12Distance: 2 mi
Schools provided by the listing agent
- Elementary: Wolf Creek
- Middle: Renaissance
- High: Langston Hughes
Source: GAMLS. This data may not be complete. We recommend contacting the local school district to confirm school assignments for this home.
Get a cash offer in 3 minutes
Find out how much your home could sell for in as little as 3 minutes with a no-obligation cash offer.
Estimated market value$298,200
Get a cash offer in 3 minutes
Find out how much your home could sell for in as little as 3 minutes with a no-obligation cash offer.
Estimated market value
$298,200


