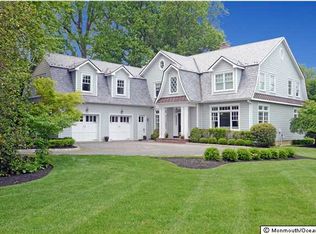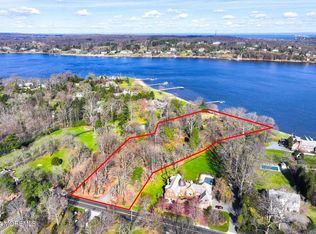Sold for $9,550,000
$9,550,000
66A W River Road, Rumson, NJ 07760
6beds
15,131sqft
Single Family Residence
Built in 1918
3.27 Acres Lot
$7,661,200 Zestimate®
$631/sqft
$5,942 Estimated rent
Home value
$7,661,200
$7.05M - $8.35M
$5,942/mo
Zestimate® history
Loading...
Owner options
Explore your selling options
What's special
Step into a piece of Rumson's rich history with this extraordinary waterfront estate, available for the 1st time in nearly 5 decades. Set on over 5 breathtaking acres across 2 separate lots, this one-of-a-kind property offers a rare chance to own one of the most remarkable estates on the Navesink River. It offers unparalleled 400 ft of riparian-granted frontage & 320' of bulkhead, this estate delivers stunning panoramic water views & exclusive river access, complete with private dock. At its heart stands a grand 15,131 sq. ft. mansion, blending timeless elegance with old-world luxury. Expansive brick terraces, a Gunite pool, a koi pond, & an ancillary building add to the estate's exceptional offerings, presenting endless possibilities to create your dream waterfront retreat. A perfect canvas for your own masterpiece. This is more than a home--it's a legacy. A once in a lifetime opportunity to own a piece of Rumson's past while shaping its future.
Zillow last checked: 8 hours ago
Listing updated: August 15, 2025 at 09:21am
Listed by:
Elaine Eadon 732-778-4400,
Heritage House Sotheby's International Realty
Bought with:
Derek S Debree, 1540809
Berkshire Hathaway HomeServices Fox & Roach - Rumson
Source: MoreMLS,MLS#: 22508306
Facts & features
Interior
Bedrooms & bathrooms
- Bedrooms: 6
- Bathrooms: 11
- Full bathrooms: 8
- 1/2 bathrooms: 3
Bedroom
- Description: 1 of 6 ensuite
- Area: 256
- Dimensions: 16 x 16
Bathroom
- Description: Powder Room (x2)
Other
- Description: Waterfront Suite + 2 Baths
- Area: 650
- Dimensions: 26 x 25
Other
- Description: WF Game Room
- Area: 180
- Dimensions: 15 x 12
Bonus room
- Description: (x2) Waterfront
- Area: 153
- Dimensions: 17 x 9
Dining room
- Description: w/ Fireplace
- Area: 759
- Dimensions: 33 x 23
Family room
- Description: 10' Ceilings
- Area: 425
- Dimensions: 25 x 17
Foyer
- Description: + Left & Right Vestibule
- Area: 558
- Dimensions: 62 x 9
Great room
- Description: Beamed Ceiling
- Area: 693
- Dimensions: 33 x 21
Kitchen
- Description: w/ Pantry
- Area: 432
- Dimensions: 24 x 18
Living room
- Description: Waterfront
- Area: 1100
- Dimensions: 44 x 25
Other
- Description: + 1st Fl. Laundry
- Area: 380
- Dimensions: 20 x 19
Office
- Description: 1st Floor Office
- Area: 247
- Dimensions: 19 x 13
Office
- Description: w/ File Room
- Area: 104
- Dimensions: 13 x 8
Other
- Description: Garden Room
- Area: 182
- Dimensions: 14 x 13
Other
- Description: Storage/Flex w/ Full Bath
- Area: 168
- Dimensions: 12 x 14
Other
- Description: Guest/Flex w/ Kitchenette & Full BA
- Area: 128
- Dimensions: 16 x 8
Other
- Description: Primary Sitting
- Area: 117
- Dimensions: 13 x 9
Study
- Description: /Library w/ FP
- Area: 126
- Dimensions: 14 x 9
Heating
- Steam, Natural Gas, Hot Water, 2 Zoned Heat
Cooling
- None
Features
- Ceilings - 9Ft+ 2nd Flr, Conservatory, Dec Molding, Elevator, Housekeeper Qtrs, Recessed Lighting
- Flooring: Porcelain, Ceramic Tile, Marble, Tile, Wood
- Windows: Storm Window(s), Thermal Window, Lead Glass Window
- Basement: Ceilings - High,Full,Unfinished,Walk-Out Access
- Attic: Attic,Walk-up
- Number of fireplaces: 6
Interior area
- Total structure area: 15,131
- Total interior livable area: 15,131 sqft
Property
Parking
- Total spaces: 7
- Parking features: Gravel, Double Wide Drive, Driveway, Oversized, Workshop in Garage
- Attached garage spaces: 7
- Has uncovered spaces: Yes
Features
- Stories: 2
- Exterior features: Dock, Recreation Area, Storage, Water/Elect @ Dock, Lighting
- Has private pool: Yes
- Pool features: Fenced, Gunite, In Ground, Pool Equipment, Self Cleaner
- Fencing: Fenced Area
- Has view: Yes
- View description: River
- Has water view: Yes
- Water view: River
- Waterfront features: Bulkhead, Riparian Grants, Boat Lift, Riparian Rights, River Front
Lot
- Size: 3.27 Acres
- Features: Corner Lot, Oversized, Dead End Street
- Topography: Sloped
Details
- Parcel number: 4100001000000021
- Zoning description: Residential, Single Family
Construction
Type & style
- Home type: SingleFamily
- Architectural style: Custom,Colonial
- Property subtype: Single Family Residence
Materials
- Brick, Cedar, Clapboard
- Roof: Slate
Condition
- New construction: No
- Year built: 1918
Utilities & green energy
- Sewer: Public Sewer
- Water: Well
Community & neighborhood
Security
- Security features: Security System
Location
- Region: Rumson
- Subdivision: None
HOA & financial
HOA
- Has HOA: No
Price history
| Date | Event | Price |
|---|---|---|
| 8/15/2025 | Sold | $9,550,000-4.5%$631/sqft |
Source: | ||
| 6/30/2025 | Pending sale | $9,999,900$661/sqft |
Source: | ||
| 5/9/2025 | Price change | $9,999,900-16%$661/sqft |
Source: | ||
| 3/29/2025 | Listed for sale | $11,900,000$786/sqft |
Source: | ||
Public tax history
| Year | Property taxes | Tax assessment |
|---|---|---|
| 2025 | $72,835 +6.2% | $6,621,400 +6.2% |
| 2024 | $68,573 +1% | $6,233,900 +7.3% |
| 2023 | $67,892 -4.8% | $5,807,700 +4.8% |
Find assessor info on the county website
Neighborhood: 07760
Nearby schools
GreatSchools rating
- 10/10Deane-Porter Elementary SchoolGrades: PK-3Distance: 0.7 mi
- 8/10Forrestdale Middle SchoolGrades: 4-8Distance: 0.8 mi
- 10/10Rumson Fair Haven Regional High SchoolGrades: 9-12Distance: 0.9 mi
Schools provided by the listing agent
- Elementary: Deane-Porter
- Middle: Forrestdale
- High: Rumson-Fair Haven
Source: MoreMLS. This data may not be complete. We recommend contacting the local school district to confirm school assignments for this home.
Get a cash offer in 3 minutes
Find out how much your home could sell for in as little as 3 minutes with a no-obligation cash offer.
Estimated market value$7,661,200
Get a cash offer in 3 minutes
Find out how much your home could sell for in as little as 3 minutes with a no-obligation cash offer.
Estimated market value
$7,661,200

