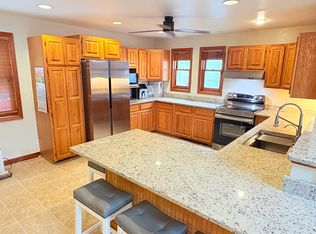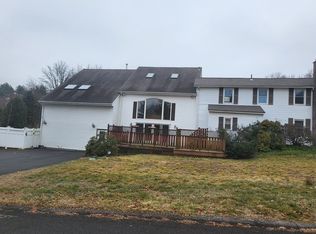A unique property and perfect in-law situation. A 10 room home attached to a 5 room home with separate utilities. This home is situated around the corner from South Hadley Common, Mount Holyoke College and the Orchards Golf Club. The small home is 1,600 sq ft., faces Rt 116 and has it's own deck. The other home is on Dickenson Farm Road with a little over 3000 sq ft., 4-5 bedrooms 2 baths and a unique floor plan with park like grounds. The inground pool liner may need to be replaced. The garage was boarded up to be used as a work shop.
This property is off market, which means it's not currently listed for sale or rent on Zillow. This may be different from what's available on other websites or public sources.


