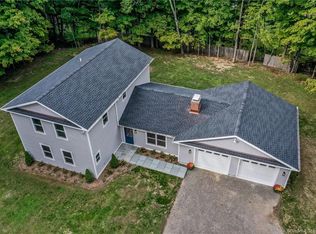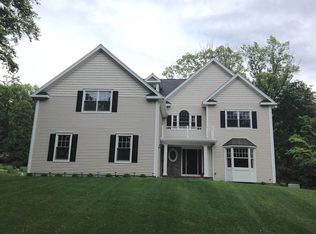Tranquility...From the moment you pull into the driveway a sense of warmth goes through you. The lush manicured grounds surround the home. The landscape is enhanced by natural rock outcroppings with abundant flowers and plants. It feels as if every inch of this acre is professionally landscaped with great attention to detail. Enter the home flooded with a plethora of natural light shining in from everywhere. A cozy living room with a wood burning fireplace and beautiful mantle to nestle up to on a cold winter night. The spacious family room has a separate entrance (did someone say home office potential. The dining room with sliders out to the wood deck overlook the beautiful rear yard. Updated kitchen with stone backsplash, flat-panel cabinets, granite counters, under-cabinet lighting, ceiling fan and stainless steel appliances. A spacious Master bedroom suite with private remodeled full bath. Two additional bedrooms and second remodeled bath to serve them. Hardwood floors, all replacement windows, recessed lights, large basement with lots of storage. The 2-car detached garage adds a great bonus. Energy efficient with solar panels on the roof in the back of the house. Welcome to Shangri-la
This property is off market, which means it's not currently listed for sale or rent on Zillow. This may be different from what's available on other websites or public sources.

