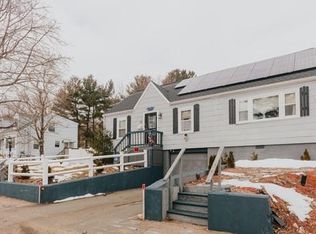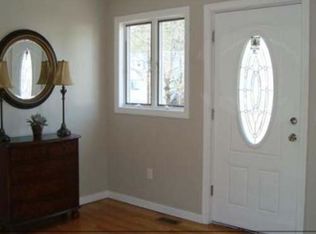Sold for $499,999 on 10/20/25
$499,999
67 Brickel Rd, Stoughton, MA 02072
3beds
1,312sqft
Single Family Residence
Built in 1950
9,670 Square Feet Lot
$500,900 Zestimate®
$381/sqft
$3,350 Estimated rent
Home value
$500,900
$466,000 - $541,000
$3,350/mo
Zestimate® history
Loading...
Owner options
Explore your selling options
What's special
Welcome to this charming cape-style home, located in a neighborhood just minutes from Stoughton Center and the commuter rail. The first floor offers a functional and inviting layout, featuring an eat-in kitchen that flows into a convenient laundry area and a bright three-season porch—perfect for morning coffee or evening relaxation. A dining room and spacious living room provide ample space for both everyday living and entertaining. One bedroom, an office or guest room and a full bathroom complete the main level. Upstairs, you’ll find two generously sized bedrooms filled with natural light and classic character. The fully fenced-in backyard is ideal for pets, play, or gardening and includes a spacious deck and a screened-in patio.This home presents an excellent opportunity for the next owner to add their own personal touches and updates. Welcome Home!
Zillow last checked: 8 hours ago
Listing updated: October 20, 2025 at 09:54am
Listed by:
Amy Berardi 617-633-5569,
Compass 781-285-8028
Bought with:
Mayrelli Martinez-Ruiz
EXIT Premier Real Estate
Source: MLS PIN,MLS#: 73428985
Facts & features
Interior
Bedrooms & bathrooms
- Bedrooms: 3
- Bathrooms: 1
- Full bathrooms: 1
Primary bedroom
- Features: Closet, Flooring - Hardwood
- Level: First
- Area: 110
- Dimensions: 10 x 11
Bedroom 2
- Features: Flooring - Laminate
- Level: Second
- Area: 208
- Dimensions: 13 x 16
Bedroom 3
- Features: Flooring - Laminate
- Level: Second
- Area: 143
- Dimensions: 13 x 11
Bathroom 1
- Features: Bathroom - Full, Bathroom - Tiled With Tub, Flooring - Laminate
- Level: First
Dining room
- Features: Flooring - Hardwood
- Level: First
- Area: 165
- Dimensions: 15 x 11
Kitchen
- Features: Flooring - Laminate, Exterior Access
- Level: First
- Area: 110
- Dimensions: 10 x 11
Living room
- Features: Flooring - Hardwood, Window(s) - Picture
- Level: First
- Area: 187
- Dimensions: 17 x 11
Office
- Features: Closet, Flooring - Hardwood
- Level: First
- Area: 90
- Dimensions: 10 x 9
Heating
- Baseboard, Oil
Cooling
- Window Unit(s)
Appliances
- Laundry: First Floor, Electric Dryer Hookup, Washer Hookup
Features
- Closet, Office
- Flooring: Tile, Vinyl, Hardwood, Flooring - Hardwood
- Basement: Garage Access,Unfinished
- Has fireplace: No
Interior area
- Total structure area: 1,312
- Total interior livable area: 1,312 sqft
- Finished area above ground: 1,312
Property
Parking
- Total spaces: 5
- Parking features: Attached, Garage Door Opener, Paved Drive, Off Street
- Attached garage spaces: 1
- Uncovered spaces: 4
Features
- Patio & porch: Deck
- Exterior features: Deck, Fenced Yard
- Fencing: Fenced
Lot
- Size: 9,670 sqft
Details
- Parcel number: M:0064 B:0078 L:0000,236001
- Zoning: RU
Construction
Type & style
- Home type: SingleFamily
- Architectural style: Cape
- Property subtype: Single Family Residence
Materials
- Foundation: Concrete Perimeter
Condition
- Year built: 1950
Utilities & green energy
- Electric: 100 Amp Service
- Sewer: Private Sewer
- Water: Public
- Utilities for property: for Electric Oven, for Electric Dryer, Washer Hookup
Community & neighborhood
Community
- Community features: Public Transportation, Shopping, Tennis Court(s), Park, Golf, Medical Facility, Laundromat, Highway Access, House of Worship, Public School, T-Station
Location
- Region: Stoughton
Price history
| Date | Event | Price |
|---|---|---|
| 10/20/2025 | Sold | $499,999$381/sqft |
Source: MLS PIN #73428985 Report a problem | ||
| 9/10/2025 | Listed for sale | $499,999+52.4%$381/sqft |
Source: MLS PIN #73428985 Report a problem | ||
| 4/12/2018 | Sold | $328,000+0.3%$250/sqft |
Source: Public Record Report a problem | ||
| 2/12/2018 | Pending sale | $326,900$249/sqft |
Source: Success! Real Estate #72222573 Report a problem | ||
| 2/9/2018 | Price change | $326,900-0.9%$249/sqft |
Source: Success! Real Estate #72222573 Report a problem | ||
Public tax history
| Year | Property taxes | Tax assessment |
|---|---|---|
| 2025 | $5,871 +3.4% | $474,200 +6.3% |
| 2024 | $5,676 +3.8% | $445,900 +10.5% |
| 2023 | $5,469 +1.4% | $403,600 +7.8% |
Find assessor info on the county website
Neighborhood: 02072
Nearby schools
GreatSchools rating
- 7/10South Elementary SchoolGrades: K-5Distance: 0.7 mi
- 4/10O'Donnell Middle SchoolGrades: 6-8Distance: 1.3 mi
- 6/10Stoughton High SchoolGrades: 9-12Distance: 1.2 mi
Get a cash offer in 3 minutes
Find out how much your home could sell for in as little as 3 minutes with a no-obligation cash offer.
Estimated market value
$500,900
Get a cash offer in 3 minutes
Find out how much your home could sell for in as little as 3 minutes with a no-obligation cash offer.
Estimated market value
$500,900

