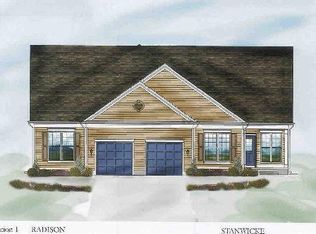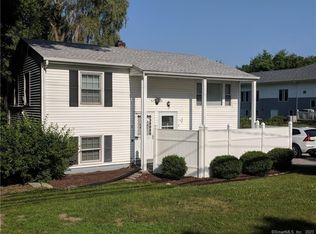Sold for $410,000 on 03/04/24
$410,000
67 Carlson Ridge Road #67, New Milford, CT 06776
2beds
2,081sqft
Condominium
Built in 2005
-- sqft lot
$442,500 Zestimate®
$197/sqft
$2,779 Estimated rent
Home value
$442,500
$420,000 - $469,000
$2,779/mo
Zestimate® history
Loading...
Owner options
Explore your selling options
What's special
Immaculate, bright and light condominium in sought after Carlson Ridge active adult community! Enjoy the ease of one level living with beautiful hardwood floors, upscale millwork throughout and sliders to a private deck overlooking nature. Cook and entertain from the sunny kitchen complete with bay window, breakfast bar, granite counters and newer tile flooring. Included on the main level is the primary bedroom with huge walk-in closet, shower, and open tub. The second bedroom on the main level has an adjacent full bath. A two-car garage is attached and leads right into your home. There is a main level laundry room as well. If that's not enough space, enjoy the lovely finished lower level which includes tons of storage and a plumbed area if you wish to add another bathroom. Carlson Ridge is conveniently located to the New Milford town center where you can enjoy shopping, a movie theatre and excellent restaurants. This unit has been beautifully maintained and is ready for the new owners! This home is being sold "as is"
Zillow last checked: 8 hours ago
Listing updated: April 18, 2024 at 10:19am
Listed by:
Beverly Fairchild 203-948-6786,
Coldwell Banker Realty 203-790-9500
Bought with:
Chris LaCava, RES.0797638
Coldwell Banker Realty
Source: Smart MLS,MLS#: 170620397
Facts & features
Interior
Bedrooms & bathrooms
- Bedrooms: 2
- Bathrooms: 2
- Full bathrooms: 2
Primary bedroom
- Features: Double-Sink, Full Bath, Walk-In Closet(s), Wall/Wall Carpet
- Level: Main
- Area: 195 Square Feet
- Dimensions: 13 x 15
Bedroom
- Features: Walk-In Closet(s)
- Level: Main
- Area: 132 Square Feet
- Dimensions: 11 x 12
Dining room
- Features: Hardwood Floor
- Level: Main
- Area: 150 Square Feet
- Dimensions: 10 x 15
Kitchen
- Features: Bay/Bow Window, Breakfast Bar, Granite Counters, Tile Floor
- Level: Main
- Area: 250 Square Feet
- Dimensions: 10 x 25
Living room
- Features: Balcony/Deck, Sliders, Hardwood Floor
- Level: Main
- Area: 322 Square Feet
- Dimensions: 14 x 23
Rec play room
- Features: Wall/Wall Carpet
- Level: Lower
- Area: 475 Square Feet
- Dimensions: 19 x 25
Heating
- Forced Air, Zoned, Oil
Cooling
- Central Air, Zoned
Appliances
- Included: Electric Range, Microwave, Refrigerator, Dishwasher, Disposal, Washer, Dryer, Electric Water Heater
- Laundry: Main Level
Features
- Wired for Data, Open Floorplan
- Windows: Thermopane Windows
- Basement: Full,Partially Finished,Heated,Cooled,Interior Entry,Storage Space
- Attic: Access Via Hatch
- Has fireplace: No
- Common walls with other units/homes: End Unit
Interior area
- Total structure area: 2,081
- Total interior livable area: 2,081 sqft
- Finished area above ground: 1,587
- Finished area below ground: 494
Property
Parking
- Total spaces: 2
- Parking features: Attached, Driveway, Paved, Garage Door Opener
- Attached garage spaces: 2
- Has uncovered spaces: Yes
Accessibility
- Accessibility features: Raised Toilet
Features
- Stories: 2
- Patio & porch: Deck
- Exterior features: Rain Gutters
Lot
- Features: Level, Wooded
Details
- Parcel number: 2457185
- Zoning: AAC
Construction
Type & style
- Home type: Condo
- Architectural style: Ranch
- Property subtype: Condominium
- Attached to another structure: Yes
Materials
- Vinyl Siding
Condition
- New construction: No
- Year built: 2005
Utilities & green energy
- Sewer: Public Sewer
- Water: Public
- Utilities for property: Underground Utilities
Green energy
- Energy efficient items: Windows
Community & neighborhood
Community
- Community features: Adult Community 55, Golf, Health Club, Lake, Library, Medical Facilities, Private School(s)
Senior living
- Senior community: Yes
Location
- Region: New Milford
- Subdivision: Park Lane
HOA & financial
HOA
- Has HOA: Yes
- HOA fee: $410 monthly
- Amenities included: None, Management
- Services included: Maintenance Grounds, Trash, Snow Removal, Road Maintenance
Price history
| Date | Event | Price |
|---|---|---|
| 3/4/2024 | Sold | $410,000+2.5%$197/sqft |
Source: | ||
| 1/26/2024 | Listed for sale | $399,900$192/sqft |
Source: | ||
Public tax history
Tax history is unavailable.
Neighborhood: 06776
Nearby schools
GreatSchools rating
- NANorthville Elementary SchoolGrades: PK-2Distance: 1.5 mi
- 4/10Schaghticoke Middle SchoolGrades: 6-8Distance: 1.7 mi
- 6/10New Milford High SchoolGrades: 9-12Distance: 5.1 mi
Schools provided by the listing agent
- High: New Milford
Source: Smart MLS. This data may not be complete. We recommend contacting the local school district to confirm school assignments for this home.

Get pre-qualified for a loan
At Zillow Home Loans, we can pre-qualify you in as little as 5 minutes with no impact to your credit score.An equal housing lender. NMLS #10287.
Sell for more on Zillow
Get a free Zillow Showcase℠ listing and you could sell for .
$442,500
2% more+ $8,850
With Zillow Showcase(estimated)
$451,350
