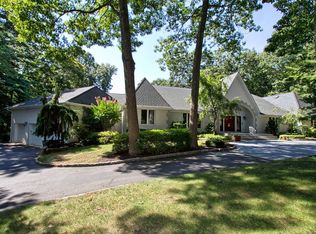Drive right up the circular driveway to this sprawling custom colonial in sought after Cypress Hill. This 3500+ sq ft, 5 Bed, 4 Bath home sits on over 1 acre of Park like property. Home features a spectacular great room/den vaulted 25 ft ceiling with an awesome fireplace. Large remodeled kitchen leads into formal dining room, and an over sized living room. Four Generous size bedrooms on the second level, master bedroom includes a walk in closet and en suite. First floor features a newly remodeled bedroom with en-suite together with a separate formal office space.An additional 1500+ sq ft heated basement provides endless potential. Entertain your guests in the summer in your own Backyard Paradise. The deck over looks an in ground heated gunite pool, hot tub spa, and basketball court. Detached heated and tiled 2-car garage beside the attached 2-car garage.
This property is off market, which means it's not currently listed for sale or rent on Zillow. This may be different from what's available on other websites or public sources.

