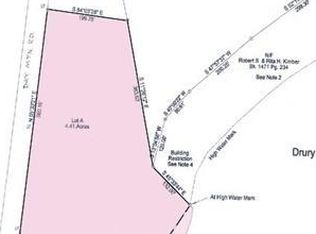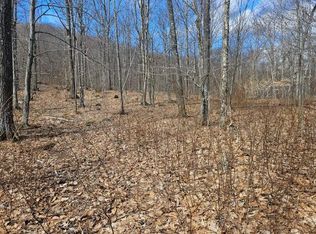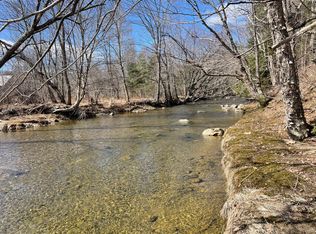Closed
$299,000
67 Day Mountain Road, Temple, ME 04984
2beds
934sqft
Single Family Residence
Built in 1994
1.5 Acres Lot
$301,200 Zestimate®
$320/sqft
$1,791 Estimated rent
Home value
$301,200
Estimated sales range
Not available
$1,791/mo
Zestimate® history
Loading...
Owner options
Explore your selling options
What's special
If you've been dreaming of a place that feels like a true escape—this is it. Nestled on the edge of Drury Pond, a peaceful spring-fed gem, this charming cedar cottage offers total privacy and uninterrupted views of the sunrise dancing on the water each morning. No neighbors across the pond, no hustle, no noise—just you, the stillness, and the call of loons echoing across the shoreline.
Inside, the cottage wraps you in warmth with its rich cedar interior, a cozy wood stove, and peaceful sunroom that begs for slow mornings and quiet evenings. A daylight walk-out basement adds versatility, while electric baseboard heat keeps things comfortable year-round. The blueberry bushes out front, your own dock, and a canoe waiting by the water make summer days feel like childhood again.
A brand-new 2-bedroom septic design has been completed, and the sellers will install the system after closing—so all that's left for you to do is settle in and soak it up.
Located on a public, well-maintained road and close to Farmington, this retreat is surrounded by adventure: ATV trails, the Appalachian Trail, Ticcom Mountain, Sugarloaf skiing, and golf are all within reach. But when you're here, don't be surprised if you never want to leave. This isn't just a property—it's a place to breathe again.
Zillow last checked: 8 hours ago
Listing updated: August 18, 2025 at 09:55am
Listed by:
EXP Realty
Bought with:
Allied Realty
Source: Maine Listings,MLS#: 1628601
Facts & features
Interior
Bedrooms & bathrooms
- Bedrooms: 2
- Bathrooms: 1
- Full bathrooms: 1
Bedroom 1
- Features: Cathedral Ceiling(s)
- Level: First
- Area: 135 Square Feet
- Dimensions: 15 x 9
Bedroom 2
- Level: Basement
- Area: 180 Square Feet
- Dimensions: 20 x 9
Kitchen
- Features: Cathedral Ceiling(s), Heat Stove
- Level: First
- Area: 108 Square Feet
- Dimensions: 12 x 9
Living room
- Features: Cathedral Ceiling(s), Heat Stove
- Level: First
Heating
- Baseboard, Wood Stove
Cooling
- None
Appliances
- Included: Microwave, Electric Range, Refrigerator
Features
- 1st Floor Bedroom
- Flooring: Carpet, Vinyl
- Basement: Interior Entry,Daylight,Finished,Full
- Has fireplace: No
Interior area
- Total structure area: 934
- Total interior livable area: 934 sqft
- Finished area above ground: 483
- Finished area below ground: 451
Property
Parking
- Parking features: Gravel, 1 - 4 Spaces, On Site
Features
- Patio & porch: Deck
- Has view: Yes
- View description: Scenic
- Body of water: Drury Pond
- Frontage length: Waterfrontage: 250,Waterfrontage Owned: 250
Lot
- Size: 1.50 Acres
- Features: Near Golf Course, Rural, Rolling Slope, Wooded
Details
- Parcel number: TEMEMRL06058
- Zoning: residential
Construction
Type & style
- Home type: SingleFamily
- Architectural style: Camp,Cottage
- Property subtype: Single Family Residence
Materials
- Wood Frame, Vinyl Siding
- Roof: Metal
Condition
- Year built: 1994
Utilities & green energy
- Electric: Circuit Breakers
- Sewer: Private Sewer, Septic Design Available
- Water: Well
Community & neighborhood
Location
- Region: Temple
Price history
| Date | Event | Price |
|---|---|---|
| 8/18/2025 | Sold | $299,000$320/sqft |
Source: | ||
| 8/18/2025 | Pending sale | $299,000$320/sqft |
Source: | ||
| 7/25/2025 | Contingent | $299,000$320/sqft |
Source: | ||
| 6/29/2025 | Listed for sale | $299,000$320/sqft |
Source: | ||
Public tax history
| Year | Property taxes | Tax assessment |
|---|---|---|
| 2024 | $3,144 +6.1% | $134,091 |
| 2023 | $2,963 +14.8% | $134,091 |
| 2022 | $2,581 | $134,091 |
Find assessor info on the county website
Neighborhood: 04984
Nearby schools
GreatSchools rating
- NAW G Mallett SchoolGrades: PK-2Distance: 5.2 mi
- 3/10Mt Blue Middle SchoolGrades: 6-8Distance: 5.8 mi
- 3/10Mt Blue High SchoolGrades: 9-12Distance: 7 mi

Get pre-qualified for a loan
At Zillow Home Loans, we can pre-qualify you in as little as 5 minutes with no impact to your credit score.An equal housing lender. NMLS #10287.


