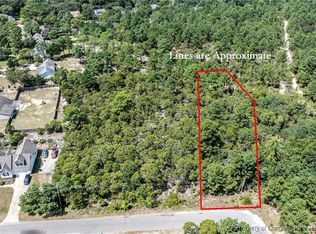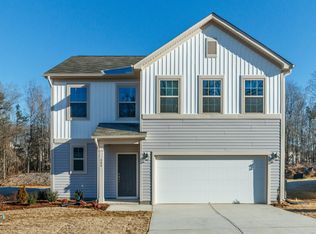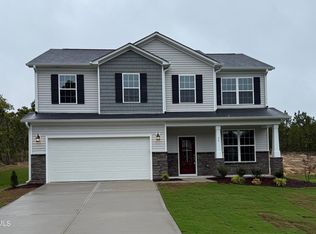Sold for $253,000
$253,000
67 Fern Ridge Dr, Cameron, NC 28326
3beds
1,416sqft
Single Family Residence, Residential
Built in 2025
0.59 Acres Lot
$253,200 Zestimate®
$179/sqft
$2,016 Estimated rent
Home value
$253,200
$230,000 - $279,000
$2,016/mo
Zestimate® history
Loading...
Owner options
Explore your selling options
What's special
Magnolia Ranch Plan - Main-Level Living at Its Best! Discover comfort and convenience in this beautifully designed ranch-style home featuring an open-concept layout perfect for modern living. The gourmet kitchen boasts granite countertops, stainless steel appliances, and a seamless flow into the main living areas—ideal for entertaining. The spacious primary suite offers a walk-in shower and a generous walk-in closet. Two additional bedrooms provide plenty of room for guests or home office space. Enjoy the convenience of a large laundry room and a one-car garage. Nestled on a private, wooded homesite just under 0.6 acres, this home offers peace and privacy with no HOA or restrictive covenants. Conveniently located between Raleigh and Fayetteville, with easy access to shopping, dining, and more! Home is to be built and some customizations can still be made! Ask about our amazing incentives!
Zillow last checked: 8 hours ago
Listing updated: October 28, 2025 at 12:57am
Listed by:
Dwayne Dixon 919-675-7637,
Glenwood Homes
Bought with:
Ganna Fisher, 207253
Real Estate By Design
Source: Doorify MLS,MLS#: 10088355
Facts & features
Interior
Bedrooms & bathrooms
- Bedrooms: 3
- Bathrooms: 2
- Full bathrooms: 2
Heating
- Electric, Forced Air, Zoned
Cooling
- Central Air, Zoned
Appliances
- Included: Dishwasher, Electric Range, Electric Water Heater, Microwave, Water Heater
- Laundry: Electric Dryer Hookup, Laundry Room, Main Level, Washer Hookup
Features
- Bathtub/Shower Combination, Granite Counters, Kitchen Island, Kitchen/Dining Room Combination, Living/Dining Room Combination, Open Floorplan, Pantry, Master Downstairs, Shower Only, Walk-In Closet(s), Walk-In Shower
- Flooring: Carpet, Vinyl
- Windows: Insulated Windows, Low-Emissivity Windows
Interior area
- Total structure area: 1,416
- Total interior livable area: 1,416 sqft
- Finished area above ground: 1,416
- Finished area below ground: 0
Property
Parking
- Total spaces: 3
- Parking features: Attached, Concrete, Driveway, Garage, Garage Door Opener
- Attached garage spaces: 1
- Uncovered spaces: 2
Features
- Levels: One
- Stories: 1
- Patio & porch: Front Porch, Patio
- Exterior features: Rain Gutters
- Has view: Yes
Lot
- Size: 0.59 Acres
- Features: Back Yard, Partially Cleared, Wooded
Details
- Parcel number: 09956701 0006 87
- Special conditions: Standard
Construction
Type & style
- Home type: SingleFamily
- Architectural style: Ranch, Traditional
- Property subtype: Single Family Residence, Residential
Materials
- Vinyl Siding
- Foundation: Slab
- Roof: Shingle
Condition
- New construction: Yes
- Year built: 2025
- Major remodel year: 2025
Details
- Builder name: Glenwood Homes
Utilities & green energy
- Sewer: Septic Tank
- Water: Public
Community & neighborhood
Location
- Region: Cameron
- Subdivision: Carolina Seasons
Other
Other facts
- Road surface type: Asphalt
Price history
| Date | Event | Price |
|---|---|---|
| 9/19/2025 | Sold | $253,000-5.6%$179/sqft |
Source: | ||
| 5/1/2025 | Pending sale | $267,990$189/sqft |
Source: | ||
| 4/10/2025 | Listed for sale | $267,990$189/sqft |
Source: | ||
Public tax history
Tax history is unavailable.
Neighborhood: 28326
Nearby schools
GreatSchools rating
- 6/10Benhaven ElementaryGrades: PK-5Distance: 3.2 mi
- 6/10Highland MiddleGrades: 6-8Distance: 5.6 mi
- 3/10Western Harnett HighGrades: 9-12Distance: 8.9 mi
Schools provided by the listing agent
- Elementary: Harnett - Benhaven
- Middle: Harnett - Highland
- High: Harnett - Western Harnett
Source: Doorify MLS. This data may not be complete. We recommend contacting the local school district to confirm school assignments for this home.
Get pre-qualified for a loan
At Zillow Home Loans, we can pre-qualify you in as little as 5 minutes with no impact to your credit score.An equal housing lender. NMLS #10287.
Sell with ease on Zillow
Get a Zillow Showcase℠ listing at no additional cost and you could sell for —faster.
$253,200
2% more+$5,064
With Zillow Showcase(estimated)$258,264



