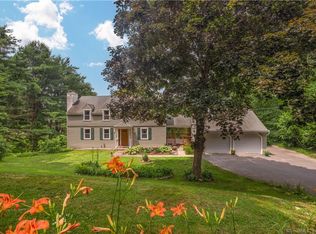Sold for $449,900 on 08/08/25
$449,900
67 Flanders Road, Woodbury, CT 06798
4beds
2,764sqft
Single Family Residence
Built in 1972
2.19 Acres Lot
$445,400 Zestimate®
$163/sqft
$3,800 Estimated rent
Home value
$445,400
$423,000 - $468,000
$3,800/mo
Zestimate® history
Loading...
Owner options
Explore your selling options
What's special
Recently updated Colonial offering 7 rooms, 4 bedrooms, 2 full bathrooms, and 2 half bathrooms with pond views and frontage. The living room includes a fireplace, and the finished walk-out lower level provides added living space with new luxury vinyl plank flooring. Updates include a repointed chimney, refinished hardwood floors, new roof, two new lower-level patio doors, and two new overhead garage doors. The kitchen and hallway feature new vinyl plank flooring. Systems improvements include a new gas-fired direct vent water heater, a new central air condenser, and updates to the well and septic systems - including a new sanitary well cover, water filters, septic outlet cover, distribution box, and added water softener discharge field. Two-car attached garage. The primary bedroom includes a full bathroom. This home blends a functional layout with substantial updates inside and out. HVAC, Termite Inspection, Roof Inspection, Well Inspection/Water Test & Septic Inspection completed. This property is eligible under the Freddie Mac First Look Initiative through 07/21/2025. See agent remarks on offer submission. Property to be sold in as-is condition.
Zillow last checked: 8 hours ago
Listing updated: August 09, 2025 at 10:28am
Listed by:
Michael Calabro 860-983-8098,
Coldwell Banker Calabro 860-529-7007,
Roberto Vannucchi 203-249-7178,
Homegenius Real Estate LLC
Bought with:
Marina Tirado, RES.0813587
Dave Jones Realty, LLC
Source: Smart MLS,MLS#: 24068239
Facts & features
Interior
Bedrooms & bathrooms
- Bedrooms: 4
- Bathrooms: 4
- Full bathrooms: 2
- 1/2 bathrooms: 2
Primary bedroom
- Features: Full Bath, Vinyl Floor
- Level: Upper
- Area: 221.85 Square Feet
- Dimensions: 14.5 x 15.3
Bedroom
- Features: Vinyl Floor
- Level: Upper
- Area: 205.02 Square Feet
- Dimensions: 13.4 x 15.3
Bedroom
- Features: Vinyl Floor
- Level: Upper
- Area: 205.02 Square Feet
- Dimensions: 13.4 x 15.3
Bedroom
- Features: Vinyl Floor
- Level: Upper
- Area: 159.9 Square Feet
- Dimensions: 12.3 x 13
Dining room
- Features: Hardwood Floor
- Level: Main
- Area: 166.44 Square Feet
- Dimensions: 11.4 x 14.6
Family room
- Features: French Doors, Vinyl Floor
- Level: Lower
- Area: 321.9 Square Feet
- Dimensions: 14.5 x 22.2
Kitchen
- Features: Bay/Bow Window, Vinyl Floor
- Level: Main
- Area: 183.96 Square Feet
- Dimensions: 12.6 x 14.6
Living room
- Features: Fireplace, French Doors, Hardwood Floor
- Level: Main
- Area: 372.68 Square Feet
- Dimensions: 15.4 x 24.2
Heating
- Baseboard, Electric
Cooling
- Central Air
Appliances
- Included: Range Hood, Refrigerator, Dishwasher, Water Heater, Tankless Water Heater
- Laundry: Upper Level
Features
- Wired for Data
- Basement: Full,Partially Finished
- Attic: Access Via Hatch
- Number of fireplaces: 2
Interior area
- Total structure area: 2,764
- Total interior livable area: 2,764 sqft
- Finished area above ground: 2,424
- Finished area below ground: 340
Property
Parking
- Total spaces: 2
- Parking features: Attached
- Attached garage spaces: 2
Features
- Patio & porch: Enclosed, Porch
- Exterior features: Sidewalk, Rain Gutters, Lighting
- Waterfront features: Waterfront, Pond
Lot
- Size: 2.19 Acres
- Features: Few Trees, Sloped
Details
- Parcel number: 935630
- Zoning: OS60
- Special conditions: Real Estate Owned
Construction
Type & style
- Home type: SingleFamily
- Architectural style: Colonial
- Property subtype: Single Family Residence
Materials
- Aluminum Siding
- Foundation: Concrete Perimeter
- Roof: Asphalt
Condition
- New construction: No
- Year built: 1972
Utilities & green energy
- Sewer: Septic Tank
- Water: Well
Community & neighborhood
Community
- Community features: Library, Shopping/Mall
Location
- Region: Woodbury
Price history
| Date | Event | Price |
|---|---|---|
| 8/8/2025 | Sold | $449,900+11.6%$163/sqft |
Source: | ||
| 6/22/2023 | Sold | $403,038+13.5%$146/sqft |
Source: Public Record Report a problem | ||
| 12/8/2003 | Sold | $355,000+57.8%$128/sqft |
Source: | ||
| 1/22/1999 | Sold | $225,000-7.8%$81/sqft |
Source: Public Record Report a problem | ||
| 8/15/1996 | Sold | $244,000$88/sqft |
Source: Public Record Report a problem | ||
Public tax history
| Year | Property taxes | Tax assessment |
|---|---|---|
| 2025 | $7,604 +1.9% | $321,930 |
| 2024 | $7,459 +16% | $321,930 +45.5% |
| 2023 | $6,431 -0.4% | $221,300 |
Find assessor info on the county website
Neighborhood: 06798
Nearby schools
GreatSchools rating
- 5/10Mitchell Elementary SchoolGrades: PK-5Distance: 1.1 mi
- 6/10Woodbury Middle SchoolGrades: 6-8Distance: 1.1 mi
- 9/10Nonnewaug High SchoolGrades: 9-12Distance: 0.6 mi
Schools provided by the listing agent
- Elementary: Mitchell
- Middle: Woodbury
- High: Nonnewaug
Source: Smart MLS. This data may not be complete. We recommend contacting the local school district to confirm school assignments for this home.

Get pre-qualified for a loan
At Zillow Home Loans, we can pre-qualify you in as little as 5 minutes with no impact to your credit score.An equal housing lender. NMLS #10287.
Sell for more on Zillow
Get a free Zillow Showcase℠ listing and you could sell for .
$445,400
2% more+ $8,908
With Zillow Showcase(estimated)
$454,308