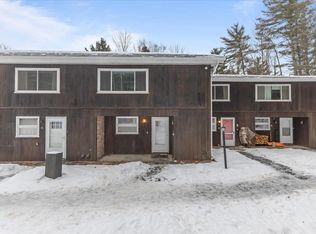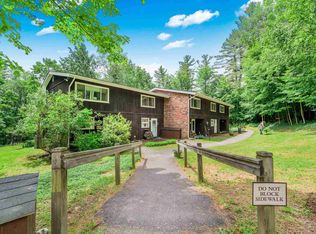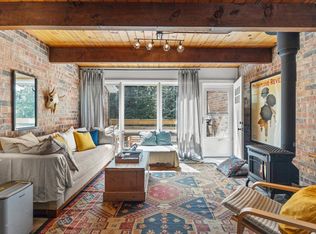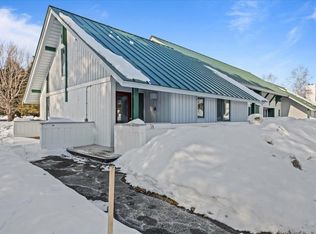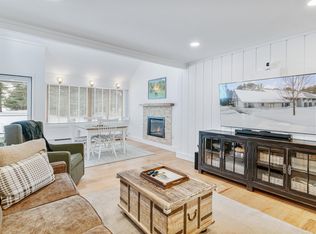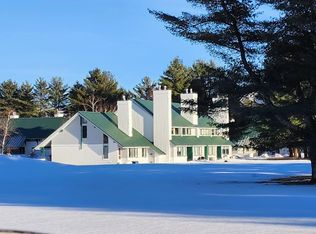Enjoy the best of Stowe year-round in this beautifully renovated 3 bedroom, 2 bath Fox Hill condominium. Recent updates include new flooring, a fully renovated kitchen and tastefully updated bathrooms. The well-designed layout offers two bedrooms on the second level and an additional bedroom on the lower level, providing flexible space for guests, family, or a home office. Step outside to your private deck and relax while taking in Vermont’s peaceful setting. Ideally located just minutes from Stowe Mountain Resort and close to local favorites including The Alchemist Brewery, Apres Cocktail Bar, and the Stowe Recreation Path, this condo offers both convenience and year-round recreation. Association amenities include access to a seasonal outdoor pool. An excellent opportunity for a primary residence, vacation getaway, or investment property in one of Vermont’s premier destinations.
Active
Listed by: Pall Spera Company Realtors-Stowe
$595,000
67 Fox Hill Road #6, Stowe, VT 05672
3beds
1,343sqft
Est.:
Condominium, Townhouse
Built in 1968
-- sqft lot
$576,100 Zestimate®
$443/sqft
$-- HOA
What's special
Well-designed layoutPeaceful settingFully renovated kitchenTastefully updated bathroomsNew flooringPrivate deck
- 7 days |
- 3,165 |
- 102 |
Zillow last checked: 8 hours ago
Listing updated: 21 hours ago
Listed by:
Kelley King,
Pall Spera Company Realtors-Stowe 802-253-9771
Source: PrimeMLS,MLS#: 5077261
Tour with a local agent
Facts & features
Interior
Bedrooms & bathrooms
- Bedrooms: 3
- Bathrooms: 2
- Full bathrooms: 2
Heating
- Baseboard, Electric
Cooling
- None
Appliances
- Included: Dishwasher, Disposal, Refrigerator, Washer, Electric Stove
Features
- Basement: Climate Controlled,Daylight,Finished,Interior Access,Interior Entry
Interior area
- Total structure area: 1,343
- Total interior livable area: 1,343 sqft
- Finished area above ground: 898
- Finished area below ground: 445
Property
Parking
- Parking features: Shared Driveway, Unassigned
Features
- Levels: Two
- Stories: 2
Lot
- Features: Condo Development, Country Setting, Landscaped, Wooded, Near Skiing
Details
- Parcel number: 62119512750
- Zoning description: Residential
Construction
Type & style
- Home type: Townhouse
- Property subtype: Condominium, Townhouse
Materials
- Wood Frame, Brick Exterior
- Foundation: Concrete
- Roof: Asphalt Shingle
Condition
- New construction: No
- Year built: 1968
Utilities & green energy
- Electric: Circuit Breakers
- Sewer: Septic Tank
- Utilities for property: Cable, Phone Available
Community & HOA
HOA
- Amenities included: Landscaping, Common Acreage, Snow Removal, Trash Removal
- Services included: Plowing, Trash, Condo Association Fee
- Additional fee info: Fee: $325
Location
- Region: Stowe
Financial & listing details
- Price per square foot: $443/sqft
- Tax assessed value: $440,600
- Annual tax amount: $6,145
- Date on market: 2/21/2026
Estimated market value
$576,100
$547,000 - $605,000
$2,443/mo
Price history
Price history
| Date | Event | Price |
|---|---|---|
| 2/21/2026 | Listed for sale | $595,000+19%$443/sqft |
Source: | ||
| 8/9/2024 | Sold | $500,000+5.3%$372/sqft |
Source: | ||
| 7/9/2024 | Listed for sale | $475,000$354/sqft |
Source: | ||
Public tax history
Public tax history
| Year | Property taxes | Tax assessment |
|---|---|---|
| 2024 | -- | $440,600 +161.5% |
| 2023 | -- | $168,500 |
| 2022 | -- | $168,500 |
| 2021 | -- | $168,500 |
| 2020 | -- | $168,500 |
| 2019 | -- | $168,500 |
| 2018 | -- | $168,500 |
| 2017 | -- | $168,500 |
| 2016 | -- | $168,500 +9900% |
| 2015 | -- | $1,685 |
| 2014 | -- | $1,685 |
| 2012 | -- | $1,685 -2.8% |
| 2011 | -- | $1,733 |
Find assessor info on the county website
BuyAbility℠ payment
Est. payment
$3,896/mo
Principal & interest
$3068
Property taxes
$828
Climate risks
Neighborhood: 05672
Nearby schools
GreatSchools rating
- 9/10Stowe Elementary SchoolGrades: PK-5Distance: 2 mi
- 8/10Stowe Middle SchoolGrades: 6-8Distance: 1.5 mi
- NASTOWE HIGH SCHOOLGrades: 9-12Distance: 1.5 mi
Schools provided by the listing agent
- Elementary: Stowe Elementary School
- Middle: Stowe Middle/High School
- High: Stowe Middle/High School
- District: Stowe School District
Source: PrimeMLS. This data may not be complete. We recommend contacting the local school district to confirm school assignments for this home.
