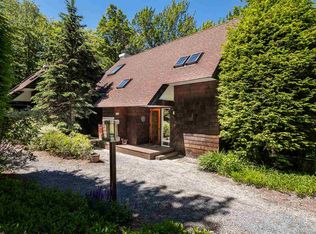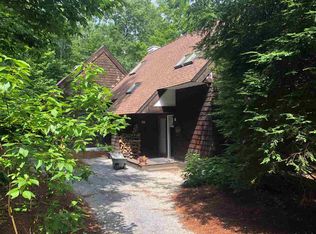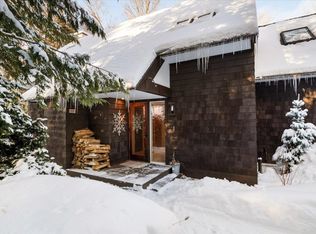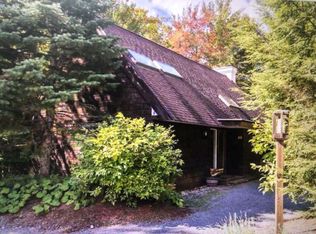Popular Intervale floor plan with a family room and full bath on lower level making this an attractive purchase at $335,000. Intervale has shuttle bus to Stratton Base Lodge winter weekends and holiday weeks. Stratton Sports Center Bond included in sale. Purchaser to pay transfer fee.
This property is off market, which means it's not currently listed for sale or rent on Zillow. This may be different from what's available on other websites or public sources.




