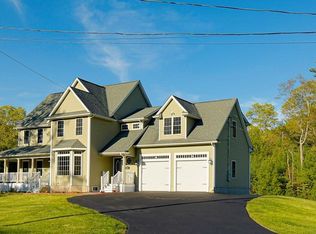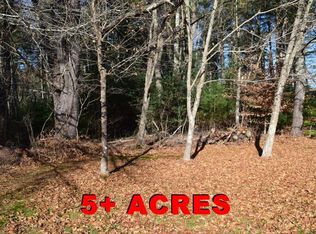Welcome Home to this stunning 4 Bedroom 2.5 Bath Custom Colonial located on a 1.4 acre private lot in a 5 lot exclusive subdivision in North Taunton. Features include: Gorgeous granite kitchen, Granite counter tops, Center island, Recessed lighting, Pantry closet, formal dinning room and a featured sunken living room with fireplace facing the back yard leading to deck. Hardwood floors throughout, Crown molding downstairs, Central air, Solar Panels and 2 car garage. The Huge Master suite has 2 large walk in closets, that leads into a spacious spectacular master bath with Jacuzzi tub, tiled shower & double vanity with a Granite top. Enjoy the serenity of the Farmer's Porch or Private Backyard with newer in-ground pool perfect for Summer parties and Family entertainment. Only 5-10 minutes from Rte 495 and Rte 140 for easy commute. and make an offer....
This property is off market, which means it's not currently listed for sale or rent on Zillow. This may be different from what's available on other websites or public sources.

