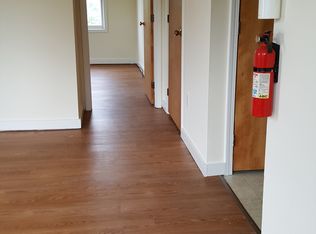Closed
Listed by:
Andrea M Delahunty,
Lamacchia Realty, Inc. 603-791-4992
Bought with: Heigis Real Estate LLC.
$609,900
67 Governors Road, Farmington, NH 03835
3beds
2,812sqft
Single Family Residence
Built in 2005
1.3 Acres Lot
$624,200 Zestimate®
$217/sqft
$4,208 Estimated rent
Home value
$624,200
$593,000 - $655,000
$4,208/mo
Zestimate® history
Loading...
Owner options
Explore your selling options
What's special
The most SPECTACULAR VIEWS from almost every room in the house! This incredible colonial is located on one of the most sought after streets in Farmington and when you visit, you will understand why this property is so special! Relax on the front farmer's porch and upon entering, notice the hardwood floors and extra wide staircase. First floor hosts a living room with newer pellet stove, large eat in kitchen with newer stainless steel appliances, great room, large dining room, half bath with laundry and egress to the garage on the same level. The second floor has two large bedrooms, full bath and primary bedroom with large walk in closet and 3/4 bath. Lower level has an office or playroom, windows and new bulk head leading to the side yard. The back deck overlooks an AMAZING view of the mountains and every changing sky. There is a new Post Woodworking out building and firepit. Lots of upgrades and extras features make this home one that should not be missed! Location is 10 minutes to area shopping! Agent is related to the seller and showings begin on Wednesday 8/6 with an open house on Thursday 4-6pm.
Zillow last checked: 8 hours ago
Listing updated: September 25, 2025 at 03:50am
Listed by:
Andrea M Delahunty,
Lamacchia Realty, Inc. 603-791-4992
Bought with:
Heather Heigis
Heigis Real Estate LLC.
Donna Beauregard
Heigis Real Estate LLC.
Source: PrimeMLS,MLS#: 5054847
Facts & features
Interior
Bedrooms & bathrooms
- Bedrooms: 3
- Bathrooms: 3
- Full bathrooms: 1
- 3/4 bathrooms: 1
- 1/2 bathrooms: 1
Heating
- Oil, Pellet Stove, Forced Air
Cooling
- Central Air
Appliances
- Included: Dishwasher, Microwave, Refrigerator, Electric Stove
- Laundry: Laundry Hook-ups, 1st Floor Laundry
Features
- Cathedral Ceiling(s), Ceiling Fan(s), Primary BR w/ BA, Natural Light, Natural Woodwork, Walk-In Closet(s)
- Flooring: Carpet, Hardwood, Laminate
- Basement: Bulkhead,Climate Controlled,Daylight,Full,Insulated,Partially Finished,Interior Entry
- Attic: Attic with Hatch/Skuttle
Interior area
- Total structure area: 3,960
- Total interior livable area: 2,812 sqft
- Finished area above ground: 2,512
- Finished area below ground: 300
Property
Parking
- Total spaces: 2
- Parking features: Paved, Auto Open, Direct Entry, Driveway, Garage, Attached
- Garage spaces: 2
- Has uncovered spaces: Yes
Features
- Levels: Two
- Stories: 2
- Patio & porch: Covered Porch
- Exterior features: Deck
- Has view: Yes
- View description: Mountain(s)
Lot
- Size: 1.30 Acres
- Features: Landscaped, Level, Views, Near Shopping
Details
- Additional structures: Outbuilding
- Parcel number: FRMNMR01L001S80U0
- Zoning description: RR RUR
- Other equipment: Radon Mitigation
Construction
Type & style
- Home type: SingleFamily
- Architectural style: Colonial
- Property subtype: Single Family Residence
Materials
- Vinyl Siding
- Foundation: Poured Concrete
- Roof: Asphalt Shingle
Condition
- New construction: No
- Year built: 2005
Utilities & green energy
- Electric: Circuit Breakers, Generator Ready
- Sewer: Private Sewer
- Utilities for property: Other
Community & neighborhood
Security
- Security features: Carbon Monoxide Detector(s), Smoke Detector(s), Hardwired Smoke Detector
Location
- Region: Farmington
Other
Other facts
- Road surface type: Paved
Price history
| Date | Event | Price |
|---|---|---|
| 9/24/2025 | Sold | $609,900-2.4%$217/sqft |
Source: | ||
| 8/10/2025 | Contingent | $624,900$222/sqft |
Source: | ||
| 8/4/2025 | Listed for sale | $624,900+81.9%$222/sqft |
Source: | ||
| 7/31/2020 | Sold | $343,500-1.8%$122/sqft |
Source: | ||
| 5/22/2020 | Listed for sale | $349,900$124/sqft |
Source: Keller Williams Coastal Realty #4806803 Report a problem | ||
Public tax history
| Year | Property taxes | Tax assessment |
|---|---|---|
| 2024 | $8,735 -1.4% | $587,000 +69.9% |
| 2023 | $8,863 +9.6% | $345,400 +3.3% |
| 2022 | $8,083 +3.5% | $334,300 |
Find assessor info on the county website
Neighborhood: 03835
Nearby schools
GreatSchools rating
- 7/10Henry Wilson Memorial SchoolGrades: 4-8Distance: 3.8 mi
- 1/10Farmington Senior High SchoolGrades: 9-12Distance: 4 mi
- 3/10Valley View Community Elementary SchoolGrades: PK-3Distance: 4.2 mi
Schools provided by the listing agent
- Elementary: Valley View Community Elem
- Middle: Henry Wilson Memorial School
- High: Farmington Senior High School
- District: Farmington Sch Dist SAU #61
Source: PrimeMLS. This data may not be complete. We recommend contacting the local school district to confirm school assignments for this home.
Get pre-qualified for a loan
At Zillow Home Loans, we can pre-qualify you in as little as 5 minutes with no impact to your credit score.An equal housing lender. NMLS #10287.
