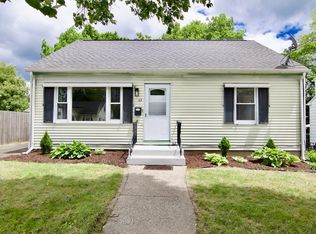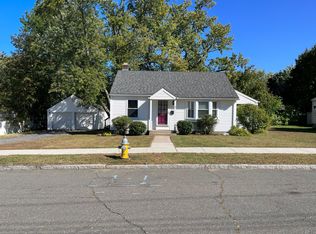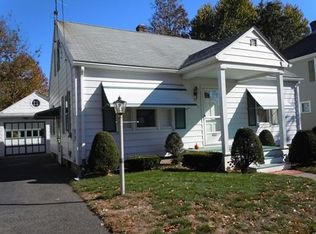Sold for $268,000
$268,000
67 Grandview St, Springfield, MA 01118
2beds
1,118sqft
Single Family Residence
Built in 1941
5,001 Square Feet Lot
$271,100 Zestimate®
$240/sqft
$2,277 Estimated rent
Home value
$271,100
$249,000 - $293,000
$2,277/mo
Zestimate® history
Loading...
Owner options
Explore your selling options
What's special
Charming East Forest Park Cape with room to expand! Main level offers hardwood floors, sunny living room, two bedrooms, and a full bath with tub/shower and wainscoting. The eat-in kitchen has vinyl flooring, a dining area and door to a fenced yard with garden and shed. The large unfinished second floor, not in the public record square footage, has custom built-ins and laminate flooring—ideal for a primary suite or third bedroom. A partially finished full basement provides a family room with walk-in closet and built-ins plus laundry and storage. Detached 1-car garage and paved drive allow parking for four cars. Updates include a 2018 furnace and hot-water tank and leased solar panels. Energy-efficient, central air and economical gas heat keep you comfortable. Close to parks, public transport, shopping, golf and schools—this well-maintained home offers comfort, convenience and potential.
Zillow last checked: 8 hours ago
Listing updated: September 10, 2025 at 11:19am
Listed by:
Nunley Group 413-364-2160,
Executive Real Estate, Inc. 413-596-2212,
Erica Nunley 413-364-2160
Bought with:
Larissa Torres
Gallagher Real Estate
Source: MLS PIN,MLS#: 73409926
Facts & features
Interior
Bedrooms & bathrooms
- Bedrooms: 2
- Bathrooms: 1
- Full bathrooms: 1
- Main level bathrooms: 1
- Main level bedrooms: 2
Primary bedroom
- Features: Closet, Flooring - Hardwood, Flooring - Vinyl
- Level: Main,First
Bedroom 2
- Features: Closet, Flooring - Hardwood
- Level: Main,First
Bedroom 3
- Features: Closet/Cabinets - Custom Built, Flooring - Laminate
- Level: Second
Bathroom 1
- Features: Bathroom - Full, Bathroom - Tiled With Tub & Shower, Closet - Linen, Flooring - Vinyl, Wainscoting
- Level: Main,First
Family room
- Features: Walk-In Closet(s), Closet/Cabinets - Custom Built
- Level: Basement
Kitchen
- Features: Flooring - Vinyl, Dining Area, Exterior Access
- Level: Main,First
Living room
- Features: Closet, Flooring - Hardwood
- Level: Main,First
Heating
- Forced Air, Natural Gas
Cooling
- Central Air
Appliances
- Included: Gas Water Heater, None
- Laundry: In Basement, Electric Dryer Hookup, Washer Hookup
Features
- Flooring: Vinyl, Hardwood
- Doors: Insulated Doors, Storm Door(s)
- Windows: Insulated Windows, Storm Window(s)
- Basement: Full,Partially Finished
- Has fireplace: No
Interior area
- Total structure area: 1,118
- Total interior livable area: 1,118 sqft
- Finished area above ground: 1,118
Property
Parking
- Total spaces: 5
- Parking features: Detached, Paved Drive, Off Street, Paved
- Garage spaces: 1
- Uncovered spaces: 4
Features
- Exterior features: Storage, Fenced Yard, Garden
- Fencing: Fenced/Enclosed,Fenced
Lot
- Size: 5,001 sqft
- Features: Level
Details
- Parcel number: S:05910 P:0030,2586734
- Zoning: R1
Construction
Type & style
- Home type: SingleFamily
- Architectural style: Cape
- Property subtype: Single Family Residence
Materials
- Frame
- Foundation: Block
- Roof: Shingle
Condition
- Year built: 1941
Utilities & green energy
- Sewer: Public Sewer
- Water: Public
- Utilities for property: for Electric Range, for Electric Oven, for Electric Dryer, Washer Hookup
Community & neighborhood
Community
- Community features: Public Transportation, Shopping, Tennis Court(s), Park, Golf, Medical Facility, Laundromat, House of Worship, Private School, Public School, University
Location
- Region: Springfield
Other
Other facts
- Road surface type: Paved
Price history
| Date | Event | Price |
|---|---|---|
| 9/9/2025 | Sold | $268,000+3.1%$240/sqft |
Source: MLS PIN #73409926 Report a problem | ||
| 8/11/2025 | Contingent | $259,900$232/sqft |
Source: MLS PIN #73409926 Report a problem | ||
| 7/27/2025 | Listed for sale | $259,900+81.7%$232/sqft |
Source: MLS PIN #73409926 Report a problem | ||
| 8/23/2018 | Sold | $143,000-1%$128/sqft |
Source: Public Record Report a problem | ||
| 7/19/2018 | Pending sale | $144,500$129/sqft |
Source: REAL LIVING REALTY PROFESSIONALS, LLC #72344801 Report a problem | ||
Public tax history
| Year | Property taxes | Tax assessment |
|---|---|---|
| 2025 | $4,212 +9.4% | $268,600 +12.1% |
| 2024 | $3,850 -6.9% | $239,700 -1.2% |
| 2023 | $4,135 +12.7% | $242,500 +24.4% |
Find assessor info on the county website
Neighborhood: East Forest Park
Nearby schools
GreatSchools rating
- 5/10Dryden Memorial Elementary SchoolGrades: PK-5Distance: 0.3 mi
- 3/10STEM Middle AcademyGrades: 6-8Distance: 1.6 mi
- NALiberty Preparatory AcademyGrades: 9-12Distance: 1.2 mi

Get pre-qualified for a loan
At Zillow Home Loans, we can pre-qualify you in as little as 5 minutes with no impact to your credit score.An equal housing lender. NMLS #10287.


