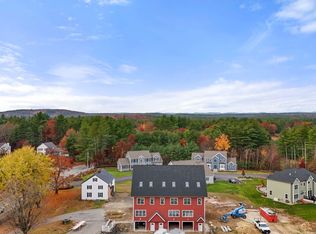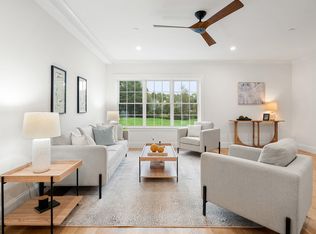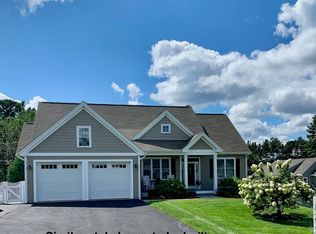Available for rent! Distinctive Barndominium Townhome on the Hollis/Nashua Line. Step into a rare blend of history and sophistication in this stunning townhouse expertly reimagined from a landmark red barn into a residence of modern elegance. Offering approximately 2,200 sq ft of finished living space across three levels, this home delivers a unique lifestyle with character, comfort, and craftsmanship at its core. The open-concept main level is an entertainer's dream, anchored by rich oak hardwood flooring that flows seamlessly through the sun-filled living and dining areas. The gourmet kitchen impresses with sleek quartz countertops, premium finishes, and a large center island perfect for casual meals or gathering with guests. Upstairs, two generously sized bedrooms share a well-appointed full bath and are complemented by a convenient laundry area. The third level unveils a luxurious primary suite featuring soaring vaulted ceilings, skylights, a spa-inspired ensuite bath, and a spacious walk-in closet. Enjoy direct access to outdoor recreation with the nearby Nashua River Rail Trail, Yudicky Farm Conservation Area, and Dunstable Rural Land Trust. Golf enthusiasts will appreciate close proximity to both Sky Meadow and Overlook Country Clubs. With easy access to area amenities and major commuting routes, this location offers both serenity and convenience.
This property is off market, which means it's not currently listed for sale or rent on Zillow. This may be different from what's available on other websites or public sources.


