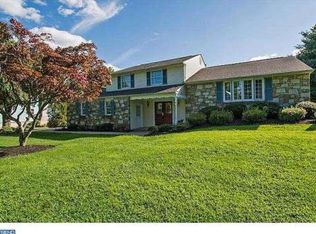Sold for $715,000 on 08/27/25
$715,000
67 Heather Rd, Churchville, PA 18966
5beds
2,928sqft
Single Family Residence
Built in 1971
0.77 Acres Lot
$719,900 Zestimate®
$244/sqft
$3,856 Estimated rent
Home value
$719,900
$670,000 - $770,000
$3,856/mo
Zestimate® history
Loading...
Owner options
Explore your selling options
What's special
Stunning 5BR, 2.5BA custom home on a beautifully landscaped 0.77-acre lot with 1-year whole-home and pool warranty. Features include a 9-car driveway, fenced private backyard, large deck with automatic awning, upgraded free-floating pool (new filter, pump, tiles NOT CURRENTLY OPEN), 22kW whole-house generator, and custom shed with electric. Interior offers laminate and tile flooring, gas fireplace, recessed LED lighting, chandeliers, Nest cameras, brand-new HVAC system. Gourmet kitchen with granite countertops, custom cabinets, under-cabinet lighting, Jenn-Air cooktop, Bosch dishwasher, double ovens, and a large walk-in pantry. Bathrooms feature marble tile and backlit mirrors. Custom garage with premium lighting, cabinets, and flooring. Laundry room with built-ins, 75-gallon gas water heater, and water softener.
Zillow last checked: 8 hours ago
Listing updated: August 28, 2025 at 02:27am
Listed by:
Daniel Demers 888-219-3009,
Sell Your Home Services
Bought with:
Jen Levi, RS308462
Dan Real Estate, Inc.
Source: Bright MLS,MLS#: PABU2101094
Facts & features
Interior
Bedrooms & bathrooms
- Bedrooms: 5
- Bathrooms: 3
- Full bathrooms: 2
- 1/2 bathrooms: 1
- Main level bathrooms: 1
- Main level bedrooms: 2
Bedroom 1
- Level: Upper
Bedroom 2
- Level: Upper
Bedroom 3
- Level: Upper
Bedroom 4
- Level: Main
Bedroom 5
- Level: Main
Dining room
- Level: Main
Other
- Level: Upper
Other
- Level: Upper
Half bath
- Level: Main
Kitchen
- Level: Main
Laundry
- Level: Lower
Living room
- Level: Main
Heating
- Central, Natural Gas
Cooling
- Central Air, Electric
Appliances
- Included: Washer, Dryer, Refrigerator, Gas Water Heater
- Laundry: Laundry Room
Features
- Attic, Dining Area, Recessed Lighting
- Flooring: Laminate, Carpet
- Windows: Double Pane Windows, Energy Efficient
- Basement: Sump Pump
- Number of fireplaces: 1
- Fireplace features: Gas/Propane
Interior area
- Total structure area: 2,928
- Total interior livable area: 2,928 sqft
- Finished area above ground: 2,928
- Finished area below ground: 0
Property
Parking
- Total spaces: 9
- Parking features: Driveway
- Uncovered spaces: 9
Accessibility
- Accessibility features: None
Features
- Levels: Two
- Stories: 2
- Has private pool: Yes
- Pool features: Private
Lot
- Size: 0.77 Acres
- Dimensions: 139.00 x 240.00
Details
- Additional structures: Above Grade, Below Grade
- Parcel number: 31059099
- Zoning: R2
- Special conditions: Standard
Construction
Type & style
- Home type: SingleFamily
- Architectural style: Other
- Property subtype: Single Family Residence
Materials
- Frame
- Foundation: Other
Condition
- New construction: No
- Year built: 1971
Utilities & green energy
- Sewer: Public Sewer
- Water: Public
Community & neighborhood
Location
- Region: Churchville
- Subdivision: Orchard Hill
- Municipality: NORTHAMPTON TWP
Other
Other facts
- Listing agreement: Exclusive Agency
- Listing terms: Cash,Conventional,FHA
- Ownership: Fee Simple
Price history
| Date | Event | Price |
|---|---|---|
| 8/27/2025 | Sold | $715,000-1.4%$244/sqft |
Source: | ||
| 7/26/2025 | Pending sale | $725,000$248/sqft |
Source: | ||
| 7/23/2025 | Listed for sale | $725,000+71.6%$248/sqft |
Source: | ||
| 4/12/2017 | Sold | $422,600+3.1%$144/sqft |
Source: Public Record Report a problem | ||
| 2/8/2017 | Pending sale | $409,900$140/sqft |
Source: Berkshire Hathaway HomeServices Fox & Roach, REALTORS #6922506 Report a problem | ||
Public tax history
| Year | Property taxes | Tax assessment |
|---|---|---|
| 2025 | $7,788 +2.3% | $38,800 |
| 2024 | $7,613 +8.1% | $38,800 |
| 2023 | $7,043 +0.9% | $38,800 |
Find assessor info on the county website
Neighborhood: 18966
Nearby schools
GreatSchools rating
- 6/10Maureen M Welch El SchoolGrades: K-6Distance: 0.5 mi
- 6/10Holland Middle SchoolGrades: 7-8Distance: 3.1 mi
- 9/10Council Rock High School SouthGrades: 9-12Distance: 2.9 mi
Schools provided by the listing agent
- District: Council Rock
Source: Bright MLS. This data may not be complete. We recommend contacting the local school district to confirm school assignments for this home.

Get pre-qualified for a loan
At Zillow Home Loans, we can pre-qualify you in as little as 5 minutes with no impact to your credit score.An equal housing lender. NMLS #10287.
Sell for more on Zillow
Get a free Zillow Showcase℠ listing and you could sell for .
$719,900
2% more+ $14,398
With Zillow Showcase(estimated)
$734,298