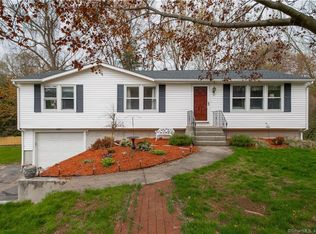Sold for $395,000
$395,000
67 Hollow Brook Road, Windsor, CT 06095
4beds
2,028sqft
Single Family Residence
Built in 1968
0.66 Acres Lot
$420,700 Zestimate®
$195/sqft
$3,438 Estimated rent
Home value
$420,700
$383,000 - $463,000
$3,438/mo
Zestimate® history
Loading...
Owner options
Explore your selling options
What's special
With its perfect blend of classic charm and modern amenities, this four bedroom, two and one-half bath Colonial home is a place where memories are made and cherished. As you enter, you are greeted by a freshly painted interior, setting the tone for the rest of the house. The kitchen provides an abundance of cabinetry, countertop space and a tile backsplash. Gleaming, refinished hardwood flooring flows seamlessly through the main living areas, radiating warmth and sophistication. The living room invites you to unwind with it's lovely ambiance accentuated by a beautiful fireplace. Imagine evenings spent here relaxing with your guests by the crackling fire. The formal dining room also provides an ideal setting for intimate and larger gatherings. A half bath nicely rounds off the first level. Bring your day to a close in the welcoming comfort of the second level, Primary bedroom with a designated full bath. Completing the second level are three additional bedrooms and a full bath. Another great feature of this home is the walk-out basement, an expansive space brimming with the potential to be transformed into a recreation room or a home gym. Step outside to the tranquility of the screened-in porch, a peaceful space that combines the comfort of the indoors with the beauty of the outdoors. Tremendous value is found in the new, single layer roof, refinished hardwood flooring, a generator, and freshly painted interior walls, ceilings and trim. Come on...Let's take a look inside!
Zillow last checked: 8 hours ago
Listing updated: November 19, 2024 at 01:08pm
Listed by:
Sharon D. Rispoli 860-205-9316,
Berkshire Hathaway NE Prop. 860-688-7531
Bought with:
Jeffrey A. Rothman, REB.0790542
eXp Realty
Source: Smart MLS,MLS#: 24018183
Facts & features
Interior
Bedrooms & bathrooms
- Bedrooms: 4
- Bathrooms: 3
- Full bathrooms: 2
- 1/2 bathrooms: 1
Primary bedroom
- Features: Full Bath
- Level: Upper
- Area: 171.6 Square Feet
- Dimensions: 14.3 x 12
Bedroom
- Features: Hardwood Floor
- Level: Upper
- Area: 151.2 Square Feet
- Dimensions: 12.6 x 12
Bedroom
- Level: Upper
- Area: 130.8 Square Feet
- Dimensions: 12 x 10.9
Bedroom
- Features: Hardwood Floor
- Level: Upper
- Area: 118.8 Square Feet
- Dimensions: 12 x 9.9
Dining room
- Features: Hardwood Floor
- Level: Main
- Area: 151.8 Square Feet
- Dimensions: 13.2 x 11.5
Family room
- Features: Fireplace
- Level: Main
- Area: 256.45 Square Feet
- Dimensions: 22.3 x 11.5
Kitchen
- Features: Remodeled, Corian Counters, Pantry
- Level: Main
- Area: 172.5 Square Feet
- Dimensions: 15 x 11.5
Living room
- Features: Fireplace, French Doors, Hardwood Floor
- Level: Main
- Area: 304.2 Square Feet
- Dimensions: 23.4 x 13
Heating
- Baseboard, Hot Water, Oil
Cooling
- None
Appliances
- Included: Oven/Range, Microwave, Refrigerator, Dishwasher, Disposal, Washer, Dryer, Water Heater
- Laundry: Lower Level
Features
- Entrance Foyer
- Doors: Storm Door(s)
- Windows: Thermopane Windows
- Basement: Full,Unfinished,Storage Space,Interior Entry
- Attic: Access Via Hatch
- Number of fireplaces: 2
Interior area
- Total structure area: 2,028
- Total interior livable area: 2,028 sqft
- Finished area above ground: 2,028
Property
Parking
- Total spaces: 6
- Parking features: Attached, Paved, Driveway, Garage Door Opener, Asphalt
- Attached garage spaces: 2
- Has uncovered spaces: Yes
Features
- Patio & porch: Screened, Porch, Deck
- Exterior features: Rain Gutters
Lot
- Size: 0.66 Acres
- Features: Few Trees, Wooded
Details
- Parcel number: 771929
- Zoning: RES-AA
- Other equipment: Generator
Construction
Type & style
- Home type: SingleFamily
- Architectural style: Colonial
- Property subtype: Single Family Residence
Materials
- Vinyl Siding
- Foundation: Concrete Perimeter
- Roof: Asphalt
Condition
- New construction: No
- Year built: 1968
Utilities & green energy
- Sewer: Public Sewer
- Water: Public
- Utilities for property: Cable Available
Green energy
- Energy efficient items: Doors, Windows
Community & neighborhood
Location
- Region: Windsor
Price history
| Date | Event | Price |
|---|---|---|
| 11/19/2024 | Sold | $395,000+5.4%$195/sqft |
Source: | ||
| 10/17/2024 | Pending sale | $374,900$185/sqft |
Source: | ||
| 10/10/2024 | Listed for sale | $374,900$185/sqft |
Source: | ||
Public tax history
| Year | Property taxes | Tax assessment |
|---|---|---|
| 2025 | $6,761 -6.2% | $237,650 |
| 2024 | $7,206 +33.3% | $237,650 +47.7% |
| 2023 | $5,407 +1% | $160,930 |
Find assessor info on the county website
Neighborhood: 06095
Nearby schools
GreatSchools rating
- NAPoquonock Elementary SchoolGrades: PK-2Distance: 0.4 mi
- 6/10Sage Park Middle SchoolGrades: 6-8Distance: 4.6 mi
- 3/10Windsor High SchoolGrades: 9-12Distance: 4.6 mi
Schools provided by the listing agent
- Middle: Sage Park
- High: Windsor
Source: Smart MLS. This data may not be complete. We recommend contacting the local school district to confirm school assignments for this home.
Get pre-qualified for a loan
At Zillow Home Loans, we can pre-qualify you in as little as 5 minutes with no impact to your credit score.An equal housing lender. NMLS #10287.
Sell with ease on Zillow
Get a Zillow Showcase℠ listing at no additional cost and you could sell for —faster.
$420,700
2% more+$8,414
With Zillow Showcase(estimated)$429,114
