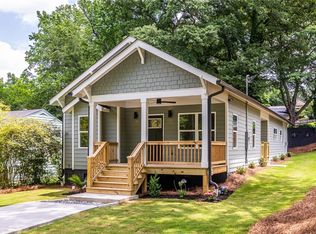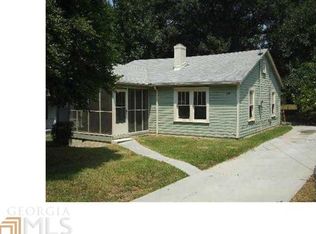Closed
$245,900
67 Holly Rd NW, Atlanta, GA 30314
2beds
1,076sqft
Single Family Residence, Residential
Built in 1947
7,230.96 Square Feet Lot
$243,900 Zestimate®
$229/sqft
$2,064 Estimated rent
Home value
$243,900
$224,000 - $266,000
$2,064/mo
Zestimate® history
Loading...
Owner options
Explore your selling options
What's special
Back on the Market due to buyer financing. Charming & Affordable Move-In-Ready Home ITP! This beautifully updated 2-bedroom, 2-bath cottage in Hunter Hills seamlessly blends historic charm with modern living. Originally built in 1947 and fully renovated in 2019, the home features an open-concept design, stylish kitchen with white shaker cabinets, granite countertops and stainless steel appliances, durable LVP flooring throughout, and a Nest thermostat. The spacious bedrooms, baths, and laundry room provide comfort and convenience, while the master bathroom ensuite offers a private retreat with modern finishes. Step outside to enjoy your backyard sanctuary with a large deck that is perfect for entertaining, raised garden beds, and a shed for additional storage. Hunter Hills is a rapidly growing neighborhood on Atlanta's westside, just minutes from the BeltLine, Mercedes-Benz Stadium, Georgia Aquarium, Westside Reservoir Park, the vibrant Westside Provisions District, and Lee & White District. Walkable to Mozley Park's dog park, playgrounds, tennis courts & pool. With other homes on this street selling for $400K+, this is a fantastic opportunity for first-time buyers or investors looking to expand their rental portfolio.
Zillow last checked: 8 hours ago
Listing updated: July 08, 2025 at 10:59pm
Listing Provided by:
Ginny Shaughnessy,
Atlanta Fine Homes Sotheby's International 404-518-9783
Bought with:
Sherri Mitchell, 254122
Keller Williams Realty Signature Partners
Source: FMLS GA,MLS#: 7503365
Facts & features
Interior
Bedrooms & bathrooms
- Bedrooms: 2
- Bathrooms: 2
- Full bathrooms: 2
- Main level bathrooms: 2
- Main level bedrooms: 2
Primary bedroom
- Features: Master on Main
- Level: Master on Main
Bedroom
- Features: Master on Main
Primary bathroom
- Features: Double Vanity, Tub/Shower Combo
Dining room
- Features: Open Concept
Kitchen
- Features: Cabinets White, Stone Counters, View to Family Room
Heating
- Central, Electric, Heat Pump
Cooling
- Ceiling Fan(s), Central Air
Appliances
- Included: Dishwasher, Electric Cooktop, Electric Range, Range Hood, Refrigerator
- Laundry: Laundry Room, Main Level, Mud Room
Features
- Double Vanity, Tray Ceiling(s)
- Flooring: Luxury Vinyl
- Windows: None
- Basement: Crawl Space
- Attic: Pull Down Stairs
- Has fireplace: No
- Fireplace features: None
- Common walls with other units/homes: No Common Walls
Interior area
- Total structure area: 1,076
- Total interior livable area: 1,076 sqft
- Finished area above ground: 0
- Finished area below ground: 0
Property
Parking
- Total spaces: 2
- Parking features: Level Driveway, Parking Pad
- Has uncovered spaces: Yes
Accessibility
- Accessibility features: None
Features
- Levels: One
- Stories: 1
- Patio & porch: Deck
- Exterior features: Rain Gutters, Rear Stairs
- Pool features: None
- Spa features: None
- Fencing: None
- Has view: Yes
- View description: City, Trees/Woods
- Waterfront features: None
- Body of water: None
Lot
- Size: 7,230 sqft
- Features: Back Yard, Front Yard, Level
Details
- Additional structures: Shed(s)
- Parcel number: 14 014700050638
- Other equipment: None
- Horse amenities: None
Construction
Type & style
- Home type: SingleFamily
- Architectural style: Cottage,Craftsman,Ranch
- Property subtype: Single Family Residence, Residential
Materials
- Cement Siding
- Foundation: Slab
- Roof: Composition,Shingle
Condition
- Resale
- New construction: No
- Year built: 1947
Utilities & green energy
- Electric: 220 Volts in Laundry
- Sewer: Public Sewer
- Water: Public
- Utilities for property: Cable Available, Electricity Available, Sewer Available, Water Available
Green energy
- Energy efficient items: None
- Energy generation: None
Community & neighborhood
Security
- Security features: Fire Alarm, Security System Owned, Smoke Detector(s)
Community
- Community features: Near Beltline, Near Public Transport, Near Shopping, Sidewalks
Location
- Region: Atlanta
- Subdivision: Hunter Hills
HOA & financial
HOA
- Has HOA: No
Other
Other facts
- Listing terms: Cash,Conventional,FHA,VA Loan
- Road surface type: Asphalt
Price history
| Date | Event | Price |
|---|---|---|
| 6/30/2025 | Sold | $245,900-1.6%$229/sqft |
Source: | ||
| 5/31/2025 | Pending sale | $249,900$232/sqft |
Source: | ||
| 4/9/2025 | Price change | $249,900-3.8%$232/sqft |
Source: | ||
| 4/4/2025 | Listed for sale | $259,900$242/sqft |
Source: | ||
| 3/20/2025 | Pending sale | $259,900$242/sqft |
Source: | ||
Public tax history
| Year | Property taxes | Tax assessment |
|---|---|---|
| 2024 | $1,294 +52.4% | $100,240 |
| 2023 | $849 +1.1% | $100,240 +23% |
| 2022 | $840 +148.8% | $81,480 +41.4% |
Find assessor info on the county website
Neighborhood: Hunter Hills
Nearby schools
GreatSchools rating
- 4/10F. L. Stanton Elementary SchoolGrades: PK-5Distance: 0.4 mi
- 2/10John Lewis Invictus AcademyGrades: 6-8Distance: 1.4 mi
- 2/10Douglass High SchoolGrades: 9-12Distance: 1.8 mi
Schools provided by the listing agent
- Elementary: F.L. Stanton
- Middle: John Lewis Invictus Academy/Harper-Archer
- High: Frederick Douglass
Source: FMLS GA. This data may not be complete. We recommend contacting the local school district to confirm school assignments for this home.
Get a cash offer in 3 minutes
Find out how much your home could sell for in as little as 3 minutes with a no-obligation cash offer.
Estimated market value$243,900
Get a cash offer in 3 minutes
Find out how much your home could sell for in as little as 3 minutes with a no-obligation cash offer.
Estimated market value
$243,900

