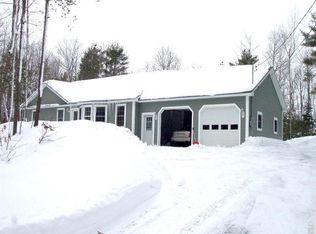Closed
$837,500
67 Joans Hill Road, Bangor, ME 04401
3beds
3,647sqft
Single Family Residence
Built in 2004
1.67 Acres Lot
$853,700 Zestimate®
$230/sqft
$4,320 Estimated rent
Home value
$853,700
$495,000 - $1.47M
$4,320/mo
Zestimate® history
Loading...
Owner options
Explore your selling options
What's special
Welcome to your dream home in one of Bangor's most coveted neighborhoods!
This exceptional property is perfectly situated on a beautifully landscaped 1.67-acre lot, just two minutes from shopping, dining, and other key amenities — and only 600 feet from the breathtaking City Forest trails, offering instant access to miles of walking and biking paths.
From the moment you step into the grand two-story foyer, you'll be captivated by the home's elegant design and expansive layout. Sunlight pours into the airy great room through a dramatic wall of windows, creating a warm and inviting space that's ideal for gathering and entertaining.
The main level features a luxurious private primary suite complete with two walk-in closets and a spa-like en-suite bathroom designed for total relaxation. A formal dining room, dedicated home office, and gourmet kitchen blend classic style with modern functionality — perfect for both everyday living and hosting guests.
Step outside to your own backyard oasis. Whether you're taking a dip in the in-ground heated pool, lounging on the patio, or enjoying music with the whole-home surround sound system, you'll love the seamless indoor-outdoor flow. A private sauna, irrigation system, and whole-house generator add to the comfort and peace of mind.
Notable highlights include:
• Central A/C and a climate-controlled garage for year-round comfort
• Radiant heat on the first floor
• Two staircases for easy access to the upper level
• Alarm system for added security
• New roof and two outbuildings for extra storage
• Large fenced backyard — perfect for pets, play, or gardening
With exceptional craftsmanship, high-end finishes, and thoughtful amenities throughout, this home offers a rare opportunity to enjoy luxury, privacy, and convenience — all in one unparalleled location.
Zillow last checked: 8 hours ago
Listing updated: October 06, 2025 at 08:16am
Listed by:
ERA Dawson-Bradford Co.
Bought with:
Realty of Maine
Source: Maine Listings,MLS#: 1624868
Facts & features
Interior
Bedrooms & bathrooms
- Bedrooms: 3
- Bathrooms: 3
- Full bathrooms: 2
- 1/2 bathrooms: 1
Primary bedroom
- Level: First
- Area: 278.06 Square Feet
- Dimensions: 14.83 x 18.75
Bedroom 1
- Level: Second
- Area: 157.21 Square Feet
- Dimensions: 11.5 x 13.67
Bedroom 2
- Level: Second
- Area: 185.63 Square Feet
- Dimensions: 13.5 x 13.75
Bonus room
- Level: Second
- Area: 471.75 Square Feet
- Dimensions: 27.75 x 17
Dining room
- Level: First
- Area: 200.62 Square Feet
- Dimensions: 14.33 x 14
Kitchen
- Level: First
- Area: 312 Square Feet
- Dimensions: 24 x 13
Living room
- Level: First
- Area: 391.5 Square Feet
- Dimensions: 18 x 21.75
Mud room
- Level: First
- Area: 73.01 Square Feet
- Dimensions: 9.42 x 7.75
Office
- Level: First
- Area: 154.96 Square Feet
- Dimensions: 11.92 x 13
Heating
- Baseboard, Hot Water, Radiant
Cooling
- Central Air
Appliances
- Included: Dishwasher, Dryer, Microwave, Gas Range, Refrigerator, Wall Oven, Washer
Features
- 1st Floor Primary Bedroom w/Bath, Attic, Bathtub, Pantry, Storage, Walk-In Closet(s)
- Flooring: Carpet, Tile, Wood
- Basement: Interior Entry,Full,Unfinished
- Has fireplace: No
Interior area
- Total structure area: 3,647
- Total interior livable area: 3,647 sqft
- Finished area above ground: 3,647
- Finished area below ground: 0
Property
Parking
- Total spaces: 2
- Parking features: Paved, 1 - 4 Spaces, Garage Door Opener, Heated Garage
- Attached garage spaces: 2
Features
- Patio & porch: Deck
- Has view: Yes
- View description: Scenic
Lot
- Size: 1.67 Acres
- Features: Irrigation System, Near Shopping, Neighborhood, Cul-De-Sac, Level, Landscaped
Details
- Additional structures: Shed(s)
- Parcel number: BANGMR73L029
- Zoning: RR
- Other equipment: Cable, Generator, Internet Access Available
Construction
Type & style
- Home type: SingleFamily
- Architectural style: Contemporary,New Englander
- Property subtype: Single Family Residence
Materials
- Wood Frame, Other, Vinyl Siding
- Roof: Shingle
Condition
- Year built: 2004
Utilities & green energy
- Electric: Circuit Breakers, Generator Hookup
- Sewer: Private Sewer, Septic Design Available
- Water: Private, Well
- Utilities for property: Utilities On
Community & neighborhood
Security
- Security features: Security System
Location
- Region: Bangor
- Subdivision: Serenity Acres
Other
Other facts
- Road surface type: Paved
Price history
| Date | Event | Price |
|---|---|---|
| 10/6/2025 | Sold | $837,500-4.7%$230/sqft |
Source: | ||
| 9/3/2025 | Contingent | $879,000$241/sqft |
Source: | ||
| 8/7/2025 | Price change | $879,000-2.3%$241/sqft |
Source: | ||
| 6/23/2025 | Price change | $899,900-5.2%$247/sqft |
Source: | ||
| 6/5/2025 | Listed for sale | $949,000+99.8%$260/sqft |
Source: | ||
Public tax history
| Year | Property taxes | Tax assessment |
|---|---|---|
| 2024 | $11,369 | $593,700 |
| 2023 | $11,369 +7.1% | $593,700 +14.1% |
| 2022 | $10,614 +1% | $520,300 +10.4% |
Find assessor info on the county website
Neighborhood: 04401
Nearby schools
GreatSchools rating
- 10/10Fruit Street SchoolGrades: PK-3Distance: 3.4 mi
- 9/10William S. Cohen SchoolGrades: 6-8Distance: 3.6 mi
- 6/10Bangor High SchoolGrades: 9-12Distance: 3.2 mi
Get pre-qualified for a loan
At Zillow Home Loans, we can pre-qualify you in as little as 5 minutes with no impact to your credit score.An equal housing lender. NMLS #10287.
