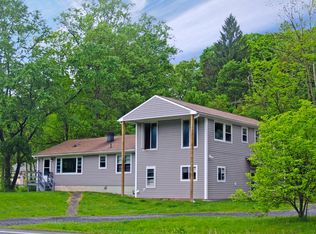Closed
$240,000
67 Kallop Road, Kingston, NY 12401
1beds
588sqft
Single Family Residence
Built in 1955
4.5 Acres Lot
$335,800 Zestimate®
$408/sqft
$1,751 Estimated rent
Home value
$335,800
$302,000 - $376,000
$1,751/mo
Zestimate® history
Loading...
Owner options
Explore your selling options
What's special
It's time to relax in your very own cabin in the woods surrounded by country charm inside and out! Knotty pine walls, hardwood oak floors, brick fireplace, and lots of natural light are what you'll find in this one level living home with an office/den which can be converted to another bedroom. Sitting up on a hill and situated on over 4 acres this cedar board exterior home has all the privacy you need. The three season sunroom is a great place to enjoy by bringing the outdoors in and perfect for that morning coffee, reading, or meditation. There is a seasonal stream flowing through the rear of the property and lots of opportunities to find your own sledding hill. There is interior access to the basement from the trap door in the kitchen. Lots of extra storage can be found in the walk out basement with its original exposed bedrock as well as in the attic accessed by the pull down stairs in the living room. Recent improvements include a new roof, a fiberglass septic tank, a newer well pressure tank and a newer propane hot water heater. This property also boasts a 10 x 14 outdoor workshop, an 8 x 8 storage shed and a garden shed. So many possibilities! The long driveway can easily accommodate many cars. Close to Hiking and biking trails, the Thruway, local dining and shopping, Rosendale, Kingston and New Paltz.
Zillow last checked: 8 hours ago
Listing updated: August 26, 2024 at 10:29pm
Listed by:
Rodney Batista 845-300-2480,
Howard Hanna Rand Realty
Bought with:
Laurel Sweeney, 30SW0956510
Berkshire Hathaway Homeservice
Source: HVCRMLS,MLS#: 20230227
Facts & features
Interior
Bedrooms & bathrooms
- Bedrooms: 1
- Bathrooms: 1
- Full bathrooms: 1
Other
- Level: Second
Basement
- Level: Basement
Den
- Level: First
Kitchen
- Level: First
- Area: 102
- Dimensions: 12 x 8.5
Living room
- Level: First
- Area: 173.25
- Dimensions: 16.5 x 10.5
Other
- Level: First
Other
- Description: Den
Other
- Description: Utility Room
Heating
- Forced Air, Oil
Cooling
- Central Air
Appliances
- Included: Other, Water Heater, Washer, Refrigerator, Dryer
Features
- Flooring: Hardwood
- Basement: Full
- Has fireplace: Yes
- Fireplace features: Living Room
Interior area
- Total structure area: 588
- Total interior livable area: 588 sqft
Property
Parking
- Parking features: Driveway
- Has uncovered spaces: Yes
Features
- Patio & porch: Enclosed, Glass Enclosed, Patio
- Waterfront features: Stream, Other
Lot
- Size: 4.50 Acres
- Dimensions: 250 x 750
- Features: Landscaped, Level, Sloped, Wooded, Other, See Remarks
Details
- Additional structures: Shed(s), Other, See Remarks
- Parcel number: 51460062438
- Zoning: R-1
- Other equipment: Fuel Tank(s)
Construction
Type & style
- Home type: SingleFamily
- Architectural style: Cottage
- Property subtype: Single Family Residence
Materials
- Frame, Wood Siding
- Roof: Asphalt,Shingle
Condition
- Year built: 1955
Utilities & green energy
- Electric: 100 Amp Service
- Sewer: Septic Tank
- Water: Well
Community & neighborhood
Location
- Region: Kingston
Other
Other facts
- Road surface type: Gravel
Price history
| Date | Event | Price |
|---|---|---|
| 4/7/2023 | Sold | $240,000-2%$408/sqft |
Source: | ||
| 3/9/2023 | Contingent | $245,000$417/sqft |
Source: | ||
| 2/9/2023 | Pending sale | $245,000$417/sqft |
Source: | ||
| 2/1/2023 | Listed for sale | $245,000+226.7%$417/sqft |
Source: | ||
| 8/27/1998 | Sold | $75,000$128/sqft |
Source: Public Record Report a problem | ||
Public tax history
| Year | Property taxes | Tax assessment |
|---|---|---|
| 2024 | -- | $105,000 |
| 2023 | -- | $105,000 |
| 2022 | -- | $105,000 |
Find assessor info on the county website
Neighborhood: 12401
Nearby schools
GreatSchools rating
- 8/10Marbletown Elementary SchoolGrades: K-3Distance: 4.1 mi
- 6/10Rondout Valley Junior High SchoolGrades: 7-8Distance: 6.7 mi
- 5/10Rondout Valley High SchoolGrades: 9-12Distance: 6.7 mi
Schools provided by the listing agent
- Elementary: Marbletown K-3
Source: HVCRMLS. This data may not be complete. We recommend contacting the local school district to confirm school assignments for this home.
Get a cash offer in 3 minutes
Find out how much your home could sell for in as little as 3 minutes with a no-obligation cash offer.
Estimated market value$335,800
Get a cash offer in 3 minutes
Find out how much your home could sell for in as little as 3 minutes with a no-obligation cash offer.
Estimated market value
$335,800
