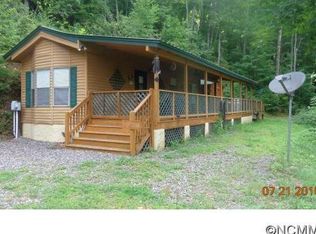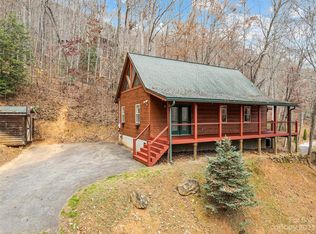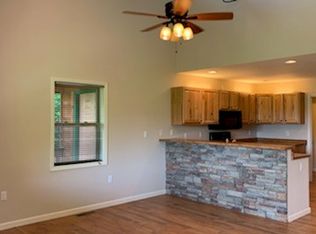Closed
$472,500
67 Little Peanut Rd, Sylva, NC 28779
3beds
1,730sqft
Single Family Residence
Built in 2007
0.66 Acres Lot
$459,200 Zestimate®
$273/sqft
$2,165 Estimated rent
Home value
$459,200
$418,000 - $501,000
$2,165/mo
Zestimate® history
Loading...
Owner options
Explore your selling options
What's special
PRICED TO SELL!!! This home features year round mountain views. A large open concept living/dining room have plenty of windows to enjoy the surroundings. Laundry on both upper and main level for convenience. Each bedroom has its own bathroom so you can have main floor living or opt for privacy on the upper floor with it's oversized primary bedroom. Upstairs primary features two large walk-in closets and room for oversized furniture. Parcel to South of property line is large with trees for privacy. This is a low maintenance lot which would make for an incredible rental home if desired.
Zillow last checked: 8 hours ago
Listing updated: March 20, 2024 at 02:48pm
Listing Provided by:
Laurie L. Pratt Laurie@GoodLifeRealEstateCo.com,
Good Life Real Estate Company
Bought with:
Laurie L. Pratt
Good Life Real Estate Company
Source: Canopy MLS as distributed by MLS GRID,MLS#: 4099208
Facts & features
Interior
Bedrooms & bathrooms
- Bedrooms: 3
- Bathrooms: 4
- Full bathrooms: 3
- 1/2 bathrooms: 1
- Main level bedrooms: 1
Primary bedroom
- Features: Vaulted Ceiling(s), Walk-In Closet(s)
- Level: Upper
- Area: 357 Square Feet
- Dimensions: 17' 0" X 21' 0"
Bedroom s
- Features: None
- Level: Main
- Area: 156 Square Feet
- Dimensions: 12' 0" X 13' 0"
Bedroom s
- Features: Vaulted Ceiling(s), Walk-In Closet(s)
- Level: Upper
- Area: 224.89 Square Feet
- Dimensions: 14' 8" X 15' 4"
Great room
- Features: Breakfast Bar, Vaulted Ceiling(s)
- Level: Main
- Area: 392.14 Square Feet
- Dimensions: 25' 7" X 15' 4"
Kitchen
- Features: None
- Level: Main
- Area: 129.96 Square Feet
- Dimensions: 12' 0" X 10' 10"
Heating
- Heat Pump
Cooling
- Heat Pump
Appliances
- Included: Dishwasher, Disposal, Dryer, Electric Water Heater, Gas Cooktop, Gas Oven, Microwave, Refrigerator, Washer/Dryer
- Laundry: In Hall, In Kitchen, Main Level, Upper Level
Features
- Vaulted Ceiling(s)(s), Walk-In Closet(s)
- Flooring: Laminate
- Has basement: No
Interior area
- Total structure area: 1,730
- Total interior livable area: 1,730 sqft
- Finished area above ground: 1,730
- Finished area below ground: 0
Property
Parking
- Total spaces: 5
- Parking features: Attached Carport, Driveway, Attached Garage, Garage on Main Level
- Attached garage spaces: 2
- Carport spaces: 1
- Covered spaces: 3
- Uncovered spaces: 2
- Details: There is parking in the garage, driveway as well as above the home off the street for larger gatherings. Hot tub and grill are currently under the carport. If moved could get possibly two cars underneath or RV. Septic tank is underneath.
Features
- Levels: One and One Half
- Stories: 1
- Patio & porch: Covered, Deck, Patio, Rear Porch
- Exterior features: Storage
- Has spa: Yes
- Spa features: Heated
- Has view: Yes
- View description: Long Range, Mountain(s), Year Round
- Waterfront features: None
Lot
- Size: 0.66 Acres
- Features: Private, Sloped, Views, Wooded
Details
- Additional structures: None
- Parcel number: 7529201382
- Zoning: RS01
- Special conditions: Standard
- Horse amenities: None
Construction
Type & style
- Home type: SingleFamily
- Architectural style: Cabin
- Property subtype: Single Family Residence
Materials
- Cedar Shake
- Foundation: Crawl Space
- Roof: Composition,Metal
Condition
- New construction: No
- Year built: 2007
Utilities & green energy
- Sewer: Septic Installed
- Water: Shared Well
- Utilities for property: Cable Available, Electricity Connected, Propane, Satellite Internet Available
Community & neighborhood
Community
- Community features: None
Location
- Region: Sylva
- Subdivision: Bobcat Mountain
Other
Other facts
- Listing terms: Cash,Conventional,USDA Loan,VA Loan
- Road surface type: Gravel
Price history
| Date | Event | Price |
|---|---|---|
| 3/19/2024 | Sold | $472,500-0.5%$273/sqft |
Source: | ||
| 2/23/2024 | Pending sale | $475,000$275/sqft |
Source: | ||
| 2/23/2024 | Contingent | $475,000$275/sqft |
Source: Carolina Smokies MLS #26035518 Report a problem | ||
| 2/17/2024 | Price change | $475,000-2.9%$275/sqft |
Source: Carolina Smokies MLS #26035518 Report a problem | ||
| 2/16/2024 | Price change | $489,000-2%$283/sqft |
Source: Carolina Smokies MLS #26035518 Report a problem | ||
Public tax history
| Year | Property taxes | Tax assessment |
|---|---|---|
| 2024 | $1,081 | $251,570 |
| 2023 | $1,081 | $251,570 |
| 2022 | $1,081 +8.6% | $251,570 +0.8% |
Find assessor info on the county website
Neighborhood: 28779
Nearby schools
GreatSchools rating
- 5/10Fairview ElementaryGrades: PK-8Distance: 6.4 mi
- 7/10Jackson Co Early CollegeGrades: 9-12Distance: 5.7 mi
- 5/10Smoky Mountain HighGrades: 9-12Distance: 6.2 mi
Get pre-qualified for a loan
At Zillow Home Loans, we can pre-qualify you in as little as 5 minutes with no impact to your credit score.An equal housing lender. NMLS #10287.


