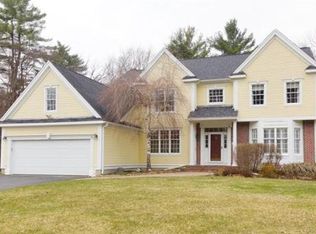The heart beats strong here in this piece of paradise! Nestled in one of Central Mass's most desirable community - Tall Pines! This exquisite domicile has it all. Brendon Homes built with the craftmanship of old world builder and surrounded lush landscaping throughout the property. It eagerly awaits the next buyer. Original owner fastidious and the home has everything - 3.5 season sunroom for all those family get togethers, walks out to the cement patio surrounding their build in pool, solar orientation splashes throughout this scenic vista, sparkling hardwood floors, cathedral ceilings, granite enhances gourmet kitchen, fireplace, first floor study, and a stately media/game room for the kids upstairs. All highlighted by detailed moldings and designer decor within. Be the owner of this Legacy Home. Beckon the most sophisticated buyer This is an opportunity that you do not want to miss!
This property is off market, which means it's not currently listed for sale or rent on Zillow. This may be different from what's available on other websites or public sources.
