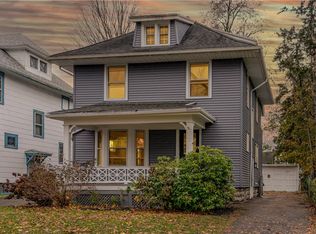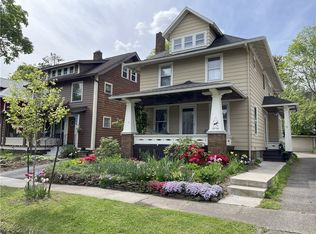Closed
$305,000
67 Macbeth St, Rochester, NY 14609
3beds
1,607sqft
Single Family Residence
Built in 1920
8,380.94 Square Feet Lot
$315,900 Zestimate®
$190/sqft
$1,422 Estimated rent
Home value
$315,900
$294,000 - $341,000
$1,422/mo
Zestimate® history
Loading...
Owner options
Explore your selling options
What's special
Discover the perfect blend of character and convenience in this charming 3-bedroom, 1-bath Old Style home located in the heart of North Winton Village! Situated on a rare double lot, this home features a fully fenced yard with privacy fencing, a fire pit for entertaining, and plenty of outdoor space to enjoy; a slice of peaceful nature with city convenience. Inside, you’ll find original hardwood floors throughout, leaded glass windows/original doors, classic gum wood trim and architectural design. Enjoy your evenings relaxing in the bright living room with a charming fireplace, or take it outside to the covered front porch. Whip up a delightful meal in the updated eat-in kitchen with stainless steel appliances, flowing to the spacious dining room; the perfect space to throw a summer dinner party. Upstairs you'll find 3 spacious bedrooms and a cozy sleeper porch upstairs with brand-new carpeting—ideal as a bonus space or sunroom. Make your way to the walk up attic as well, providing ample storage space or opportunities to finish as additional living space! Major updates include a tear-off house roof (2020), garage roof (2017), and newer Andersen windows in the bedrooms and living room. Walk to local restaurants, cafes, and shops—this location truly can’t be beat. Don’t miss your chance to own a classic home with modern updates in one of Rochester’s most vibrant neighborhoods! Delayed negotiations until 6/23 @ 12pm.
Zillow last checked: 8 hours ago
Listing updated: August 05, 2025 at 02:14pm
Listed by:
Sharon M. Quataert 585-900-1111,
Sharon Quataert Realty
Bought with:
Robert Piazza Palotto, 10311210084
High Falls Sotheby's International
Source: NYSAMLSs,MLS#: R1615832 Originating MLS: Rochester
Originating MLS: Rochester
Facts & features
Interior
Bedrooms & bathrooms
- Bedrooms: 3
- Bathrooms: 1
- Full bathrooms: 1
Heating
- Gas, Forced Air
Cooling
- Central Air
Appliances
- Included: Appliances Negotiable, Dryer, Dishwasher, Disposal, Gas Oven, Gas Range, Gas Water Heater, Microwave, Refrigerator, Washer
- Laundry: In Basement
Features
- Breakfast Bar, Ceiling Fan(s), Separate/Formal Dining Room, Eat-in Kitchen, Separate/Formal Living Room, Natural Woodwork
- Flooring: Hardwood, Varies
- Windows: Thermal Windows
- Basement: Full
- Number of fireplaces: 1
Interior area
- Total structure area: 1,607
- Total interior livable area: 1,607 sqft
Property
Parking
- Total spaces: 2
- Parking features: Detached, Garage
- Garage spaces: 2
Features
- Patio & porch: Covered, Porch
- Exterior features: Blacktop Driveway, Fully Fenced
- Fencing: Full
Lot
- Size: 8,380 sqft
- Dimensions: 40 x 209
- Features: Rectangular, Rectangular Lot, Residential Lot
Details
- Parcel number: 26140010771000020300000000
- Special conditions: Standard
Construction
Type & style
- Home type: SingleFamily
- Architectural style: Historic/Antique,Two Story
- Property subtype: Single Family Residence
Materials
- Wood Siding, Copper Plumbing, PEX Plumbing
- Foundation: Stone
- Roof: Asphalt,Shingle
Condition
- Resale
- Year built: 1920
Utilities & green energy
- Electric: Circuit Breakers
- Sewer: Connected
- Water: Connected, Public
- Utilities for property: Cable Available, Sewer Connected, Water Connected
Community & neighborhood
Location
- Region: Rochester
- Subdivision: Woodside Tr
Other
Other facts
- Listing terms: Cash,Conventional,FHA,VA Loan
Price history
| Date | Event | Price |
|---|---|---|
| 8/4/2025 | Sold | $305,000+52.6%$190/sqft |
Source: | ||
| 6/25/2025 | Pending sale | $199,900$124/sqft |
Source: | ||
| 6/24/2025 | Contingent | $199,900$124/sqft |
Source: | ||
| 6/17/2025 | Listed for sale | $199,900+59.9%$124/sqft |
Source: | ||
| 8/24/2017 | Sold | $125,000+17.9%$78/sqft |
Source: | ||
Public tax history
| Year | Property taxes | Tax assessment |
|---|---|---|
| 2024 | -- | $226,000 +80.8% |
| 2023 | -- | $125,000 |
| 2022 | -- | $125,000 |
Find assessor info on the county website
Neighborhood: North Winton Village
Nearby schools
GreatSchools rating
- 3/10School 28 Henry HudsonGrades: K-8Distance: 0.6 mi
- 2/10East High SchoolGrades: 9-12Distance: 0.2 mi
- 4/10East Lower SchoolGrades: 6-8Distance: 0.2 mi
Schools provided by the listing agent
- District: Rochester
Source: NYSAMLSs. This data may not be complete. We recommend contacting the local school district to confirm school assignments for this home.

