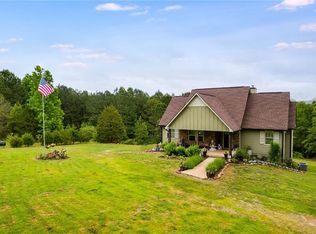Closed
$434,900
67 McPherson Rd, Villa Rica, GA 30180
2beds
2,052sqft
Single Family Residence
Built in 2005
7.79 Acres Lot
$-- Zestimate®
$212/sqft
$1,640 Estimated rent
Home value
Not available
Estimated sales range
Not available
$1,640/mo
Zestimate® history
Loading...
Owner options
Explore your selling options
What's special
WATCH THE DEER AND WILD TURKEY FROM YOUR CUSTOM CONSTRUCTED,A true one of a kind custom built home on 7.79 acres with scenic views of surrounding country pastures and farm lands from all areas. You can be rocking and relaxing on 12 X 60 front porch/patio with fireplace in any season. Step right into huge great room with fireplace. Home has dining area with wet bar, kitchen with pantry. Enjoy spacious owners' suite with shower & tub, walk in closet, and laundry room conveniently located in the suite. This unique home has a Junior owners' suite with full bath and walk in closet. Indoor, outdoor living with this 24x34 covered back patio/porch. Professionally finished custom stained concrete flooring throughout home and porches . Call for appointment to see this amazing property. Located in Hickory Level Community area of Carroll County.
Zillow last checked: 8 hours ago
Listing updated: June 16, 2023 at 11:10am
Listed by:
Metro West Realty Group LLC
Bought with:
Tanja Fischer, 414311
Unlock Realty Group
Source: GAMLS,MLS#: 20104985
Facts & features
Interior
Bedrooms & bathrooms
- Bedrooms: 2
- Bathrooms: 2
- Full bathrooms: 2
- Main level bathrooms: 2
- Main level bedrooms: 2
Dining room
- Features: Dining Rm/Living Rm Combo
Kitchen
- Features: Country Kitchen, Kitchen Island, Solid Surface Counters, Walk-in Pantry
Heating
- Central, Heat Pump
Cooling
- Ceiling Fan(s), Central Air
Appliances
- Included: Electric Water Heater, Dryer, Dishwasher, Ice Maker, Microwave, Oven/Range (Combo), Refrigerator
- Laundry: Laundry Closet, Other
Features
- Other, Separate Shower, Walk-In Closet(s), Master On Main Level, Roommate Plan, Split Bedroom Plan
- Flooring: Other
- Basement: None
- Number of fireplaces: 3
- Fireplace features: Family Room, Master Bedroom, Outside, Masonry
Interior area
- Total structure area: 2,052
- Total interior livable area: 2,052 sqft
- Finished area above ground: 2,052
- Finished area below ground: 0
Property
Parking
- Parking features: Kitchen Level, Side/Rear Entrance
Features
- Levels: One
- Stories: 1
- Patio & porch: Porch, Patio
- Has view: Yes
- View description: Seasonal View
Lot
- Size: 7.79 Acres
- Features: Open Lot
- Residential vegetation: Grassed
Details
- Parcel number: 149 0263
Construction
Type & style
- Home type: SingleFamily
- Architectural style: Country/Rustic,Ranch
- Property subtype: Single Family Residence
Materials
- Wood Siding
- Foundation: Slab
- Roof: Metal
Condition
- Resale
- New construction: No
- Year built: 2005
Utilities & green energy
- Sewer: Septic Tank
- Water: Public
- Utilities for property: Cable Available, Electricity Available, Phone Available
Community & neighborhood
Community
- Community features: None
Location
- Region: Villa Rica
- Subdivision: NONE
Other
Other facts
- Listing agreement: Exclusive Right To Sell
- Listing terms: Cash,Conventional
Price history
| Date | Event | Price |
|---|---|---|
| 6/16/2023 | Sold | $434,900-3.3%$212/sqft |
Source: | ||
| 5/30/2023 | Pending sale | $449,900$219/sqft |
Source: | ||
| 5/1/2023 | Price change | $449,900-5.3%$219/sqft |
Source: | ||
| 4/24/2023 | Price change | $475,000-4.1%$231/sqft |
Source: | ||
| 3/8/2023 | Price change | $495,500-9.9%$241/sqft |
Source: | ||
Public tax history
| Year | Property taxes | Tax assessment |
|---|---|---|
| 2024 | $3,935 +3% | $182,544 +13.1% |
| 2023 | $3,820 +21.8% | $161,389 +29.1% |
| 2022 | $3,136 +15.6% | $125,045 +18.2% |
Find assessor info on the county website
Neighborhood: 30180
Nearby schools
GreatSchools rating
- 5/10Temple Elementary SchoolGrades: PK-5Distance: 4.2 mi
- 5/10Temple Middle SchoolGrades: 6-8Distance: 4.1 mi
- 6/10Temple High SchoolGrades: 9-12Distance: 3.3 mi
Schools provided by the listing agent
- Elementary: Ithica
- Middle: Bay Springs
- High: Villa Rica
Source: GAMLS. This data may not be complete. We recommend contacting the local school district to confirm school assignments for this home.
Get pre-qualified for a loan
At Zillow Home Loans, we can pre-qualify you in as little as 5 minutes with no impact to your credit score.An equal housing lender. NMLS #10287.
