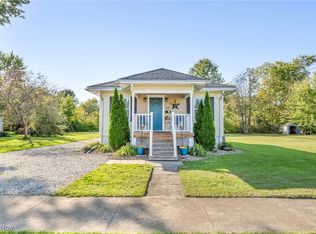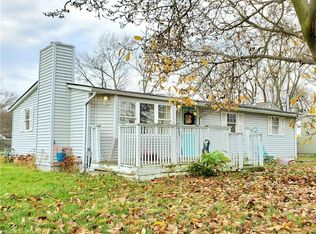Sold for $158,000
$158,000
67 Medina St, Rittman, OH 44270
3beds
1,520sqft
Single Family Residence
Built in 1946
7,840.8 Square Feet Lot
$183,100 Zestimate®
$104/sqft
$1,328 Estimated rent
Home value
$183,100
$172,000 - $194,000
$1,328/mo
Zestimate® history
Loading...
Owner options
Explore your selling options
What's special
Charming bungalow with many updates on a corner lot. Bright kitchen with newer laminate countertops,cabinets and flooring (2020) includes a gas range and refrigerator. The living room features hardwood flooring and a wood-burning fireplace with gas insert (2020). The first-floor owner's bedroom, two full baths, and laundry finish the first floor. The other two bedrooms are on the upper floor. 440 square feet of the basement is partially finished to give you additional living space. Other updates include windows (2020), roof (2021), hot water tank (2020), air conditioner (2022), breaker box (2021), shower and toilets (2020). Washer and Dryer do not convey. Great starter home or rental. Seller is requesting all best and final offers be submitted by Monday, 4/15/2024, at 7:30 pm.
Zillow last checked: 8 hours ago
Listing updated: May 29, 2024 at 12:58pm
Listing Provided by:
Roger L Hassler roger@thehasslergroup.com330-421-3430,
RE/MAX Crossroads Properties,
Nancy M Hassler 330-421-0011,
RE/MAX Crossroads Properties
Bought with:
Pamela Sison, 323291
RE/MAX Crossroads Properties
Source: MLS Now,MLS#: 5030042 Originating MLS: Medina County Board of REALTORS
Originating MLS: Medina County Board of REALTORS
Facts & features
Interior
Bedrooms & bathrooms
- Bedrooms: 3
- Bathrooms: 2
- Full bathrooms: 2
- Main level bathrooms: 2
- Main level bedrooms: 1
Primary bedroom
- Description: Flooring: Hardwood
- Level: First
- Dimensions: 12 x 11
Bedroom
- Description: Flooring: Hardwood
- Level: Second
- Dimensions: 17 x 12
Bedroom
- Description: Flooring: Carpet
- Level: Second
- Dimensions: 13 x 9
Eat in kitchen
- Level: First
- Dimensions: 12 x 8
Living room
- Description: Flooring: Hardwood
- Features: Fireplace
- Level: First
- Dimensions: 19 x 11
Heating
- Forced Air, Fireplace(s), Gas
Cooling
- Central Air, Ceiling Fan(s)
Appliances
- Included: Range, Refrigerator
- Laundry: Washer Hookup, Electric Dryer Hookup, In Bathroom
Features
- Ceiling Fan(s), Eat-in Kitchen
- Windows: Screens
- Basement: Partially Finished,Storage Space,Sump Pump
- Number of fireplaces: 1
- Fireplace features: Living Room, Masonry, Gas
Interior area
- Total structure area: 1,520
- Total interior livable area: 1,520 sqft
- Finished area above ground: 1,080
- Finished area below ground: 440
Property
Parking
- Parking features: Driveway, Gravel, No Garage
Features
- Levels: Two
- Stories: 2
- Patio & porch: Front Porch, Side Porch
- Exterior features: Storage
Lot
- Size: 7,840 sqft
- Features: Back Yard, Corner Lot
Details
- Additional structures: Garage(s)
- Parcel number: 6301510000
Construction
Type & style
- Home type: SingleFamily
- Architectural style: Bungalow
- Property subtype: Single Family Residence
Materials
- Brick
- Foundation: Block
- Roof: Asphalt
Condition
- Updated/Remodeled
- Year built: 1946
Utilities & green energy
- Sewer: Public Sewer
- Water: Public
Community & neighborhood
Location
- Region: Rittman
Price history
| Date | Event | Price |
|---|---|---|
| 5/23/2024 | Sold | $158,000+6%$104/sqft |
Source: | ||
| 4/16/2024 | Pending sale | $149,000$98/sqft |
Source: | ||
| 4/12/2024 | Listed for sale | $149,000+170.9%$98/sqft |
Source: | ||
| 3/24/2021 | Listing removed | -- |
Source: Owner Report a problem | ||
| 5/1/2020 | Sold | $55,000+366.1%$36/sqft |
Source: Public Record Report a problem | ||
Public tax history
| Year | Property taxes | Tax assessment |
|---|---|---|
| 2024 | $1,170 +0.3% | $28,290 |
| 2023 | $1,167 +14.6% | $28,290 +29% |
| 2022 | $1,018 -1.6% | $21,930 |
Find assessor info on the county website
Neighborhood: 44270
Nearby schools
GreatSchools rating
- 7/10Rittman Elementary SchoolGrades: K-5Distance: 0.9 mi
- 7/10Rittman Middle SchoolGrades: 6-8Distance: 1 mi
- 7/10Rittman High SchoolGrades: 9-12Distance: 1 mi
Schools provided by the listing agent
- District: Rittman EVSD - 8507
Source: MLS Now. This data may not be complete. We recommend contacting the local school district to confirm school assignments for this home.
Get a cash offer in 3 minutes
Find out how much your home could sell for in as little as 3 minutes with a no-obligation cash offer.
Estimated market value$183,100
Get a cash offer in 3 minutes
Find out how much your home could sell for in as little as 3 minutes with a no-obligation cash offer.
Estimated market value
$183,100

