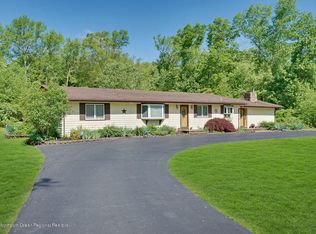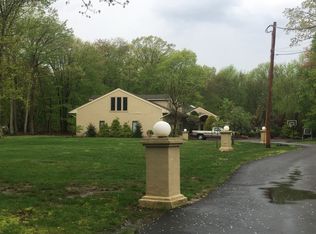Sold for $1,000
$1,000
67 Millstone Rd, Millstone Township, NJ 08535
3beds
1,868sqft
Single Family Residence
Built in 1965
2.3 Acres Lot
$-- Zestimate®
$1/sqft
$3,621 Estimated rent
Home value
Not available
Estimated sales range
Not available
$3,621/mo
Zestimate® history
Loading...
Owner options
Explore your selling options
What's special
*Completely Renovated!* Millstone premieres this Beautiful 3 Bed 1.5 Bath Turn-Key Bi-Level with 2 Car Garage, sure to impress! The spacious Living Rm welcomes you in to find brand new luxury wood plank flooring, a crisp neutral palette, plenty of natural light throughout, & wood burning fireplace, perfect to cozy up to. Formal Dining Rm off of the Living room creates a great space for entertaining. Upgraded Eat-in-Kitchen holds SS Appliances, Quartz counters with coordinating backsplash, new cabinetry and more! Down the hall, the Sleek Main Full Bath + 3 Generous Bedrooms offering tons of closet space. Finished lower level holds a lovely Family Rm with 2nd wood burning fireplace and slider to private yard. Versatile Home Office area and convenient 1/2 Bath, too! Plenty of extra storage in the 2 Car Garage. Outdoor area with storage shed backs to private wooded views, with ample driveway parking to boast. Don't miss out! This is a Move-in-Ready MUST SEE!!
Zillow last checked: 8 hours ago
Listing updated: May 01, 2024 at 10:28am
Listed by:
ROBERT DEKANSKI,
RE/MAX 1st ADVANTAGE 732-827-5344,
PATRYK KRAJEWSKI,
RE/MAX 1st ADVANTAGE
Source: All Jersey MLS,MLS#: 2407722R
Facts & features
Interior
Bedrooms & bathrooms
- Bedrooms: 3
- Bathrooms: 2
- Full bathrooms: 1
- 1/2 bathrooms: 1
Primary bedroom
- Area: 155.83
- Dimensions: 11 x 14.17
Bedroom 2
- Area: 113.78
- Dimensions: 12.08 x 9.42
Bedroom 3
- Area: 78
- Dimensions: 8.67 x 9
Bathroom
- Features: Tub Shower
Dining room
- Features: Formal Dining Room
- Area: 125.58
- Dimensions: 11 x 11.42
Family room
- Area: 143.38
- Length: 79
Kitchen
- Features: Granite/Corian Countertops, Breakfast Bar, Eat-in Kitchen
- Area: 101.89
- Dimensions: 10.92 x 9.33
Living room
- Area: 214.94
- Dimensions: 12.17 x 17.67
Basement
- Area: 0
Heating
- Forced Air
Cooling
- Central Air
Appliances
- Included: Electric Range/Oven, Microwave, Refrigerator, Water Softener Owned, Electric Water Heater
Features
- High Ceilings, Vaulted Ceiling(s), Watersoftener Owned, Bath Half, Other Room(s), Family Room, 3 Bedrooms, Kitchen, Living Room, Bath Full, Dining Room, None, Library/Office
- Flooring: Ceramic Tile, Wood
- Has basement: No
- Number of fireplaces: 2
- Fireplace features: Wood Burning
Interior area
- Total structure area: 1,868
- Total interior livable area: 1,868 sqft
Property
Parking
- Total spaces: 2
- Parking features: Additional Parking, Asphalt, Circular Driveway, Garage, Built-In Garage
- Attached garage spaces: 2
- Has uncovered spaces: Yes
Features
- Levels: Two, Bi-Level
- Stories: 2
- Patio & porch: Porch
- Exterior features: Open Porch(es), Storage Shed, Yard
- Pool features: None
Lot
- Size: 2.30 Acres
- Features: Near Shopping
Details
- Additional structures: Shed(s)
- Parcel number: 330001700000001104
- Zoning: R-80
Construction
Type & style
- Home type: SingleFamily
- Architectural style: Bi-Level
- Property subtype: Single Family Residence
Materials
- Roof: Asphalt
Condition
- Year built: 1965
Utilities & green energy
- Sewer: Septic Tank
- Water: Well
- Utilities for property: Electricity Connected
Community & neighborhood
Location
- Region: Millstone Township
Other
Other facts
- Ownership: Fee Simple
Price history
| Date | Event | Price |
|---|---|---|
| 3/5/2025 | Sold | $1,000-99.8%$1/sqft |
Source: Public Record Report a problem | ||
| 4/30/2024 | Sold | $590,000-1.7%$316/sqft |
Source: | ||
| 3/28/2024 | Contingent | $599,900$321/sqft |
Source: | ||
| 3/27/2024 | Pending sale | $599,900$321/sqft |
Source: | ||
| 3/4/2024 | Price change | $599,900-3.2%$321/sqft |
Source: | ||
Public tax history
| Year | Property taxes | Tax assessment |
|---|---|---|
| 2025 | $8,421 +17.4% | $372,100 +17.4% |
| 2024 | $7,171 -8.9% | $316,900 |
| 2023 | $7,875 | $316,900 |
Find assessor info on the county website
Neighborhood: 08535
Nearby schools
GreatSchools rating
- 7/10Millstone Twp Elementary SchoolGrades: 3-5Distance: 3.5 mi
- 5/10Millstone Twp Middle SchoolGrades: 6-8Distance: 1.8 mi
- NAMillstone Twp Primary SchoolGrades: PK-2Distance: 3.6 mi

